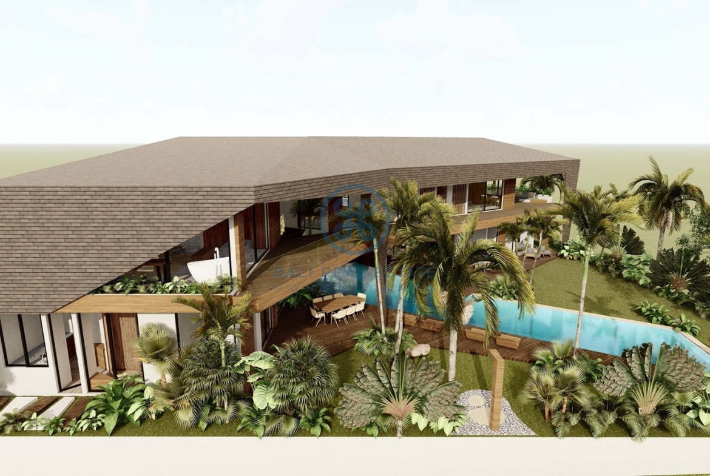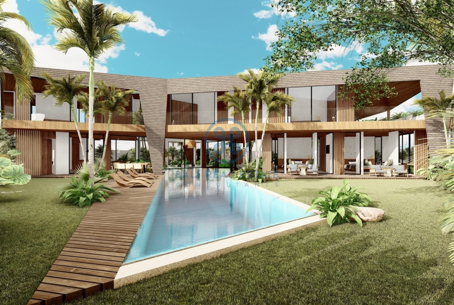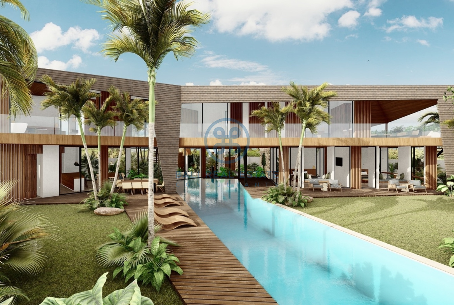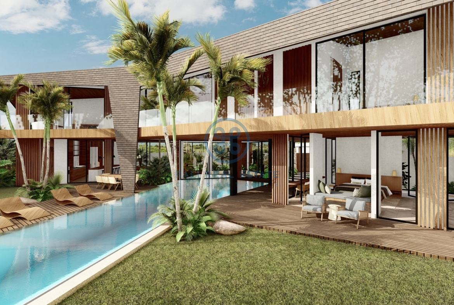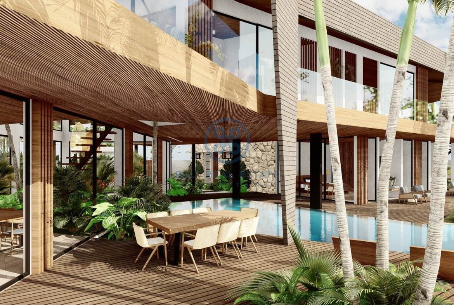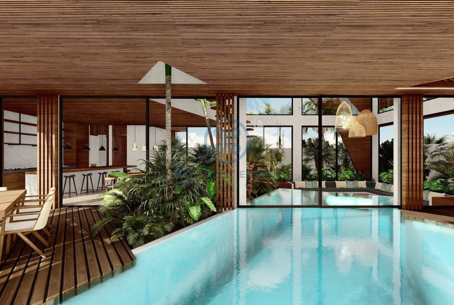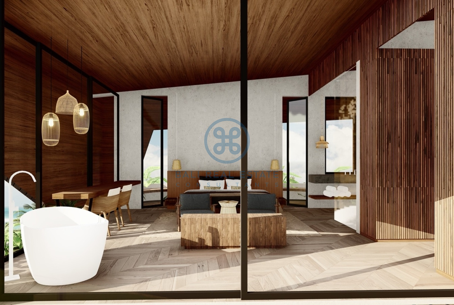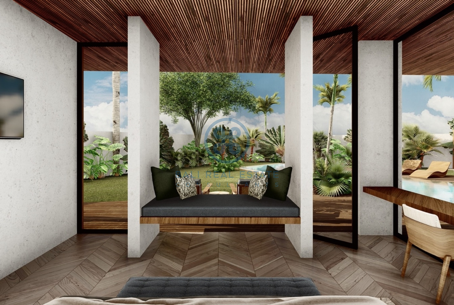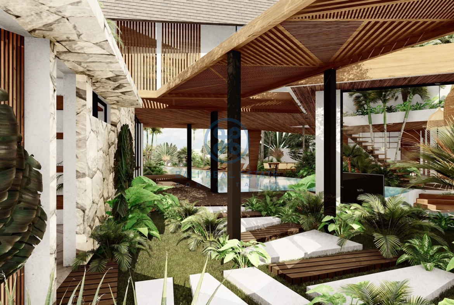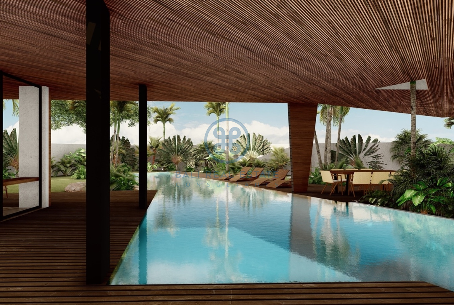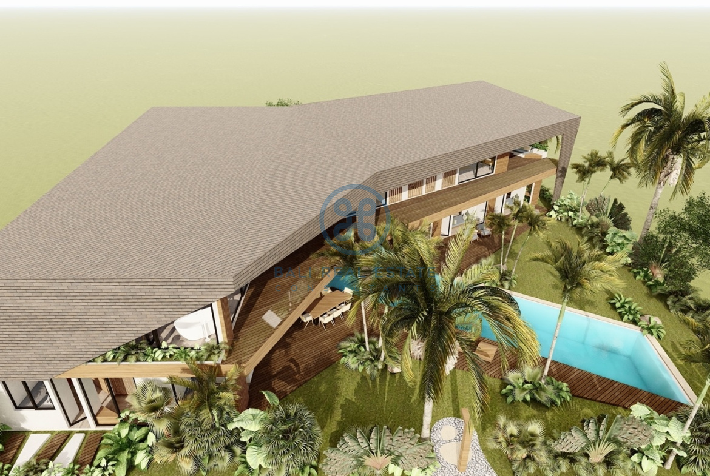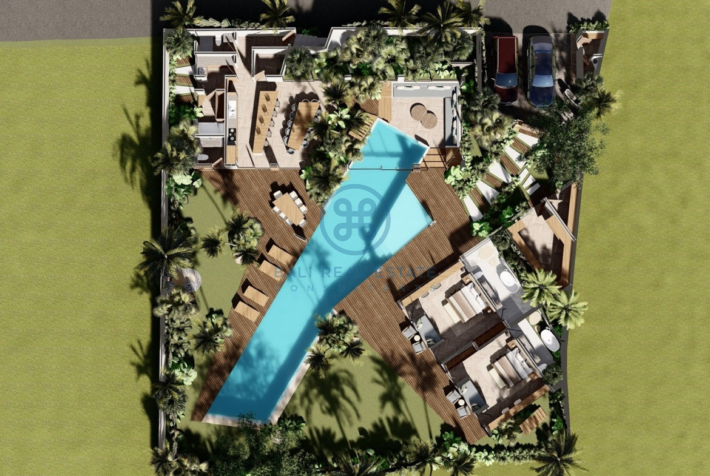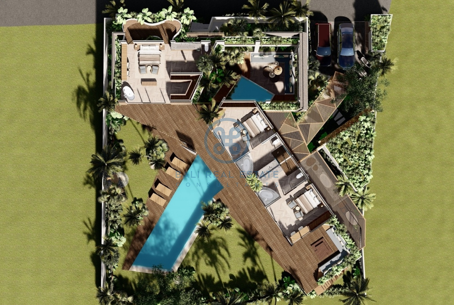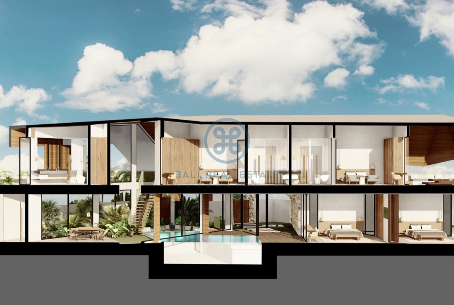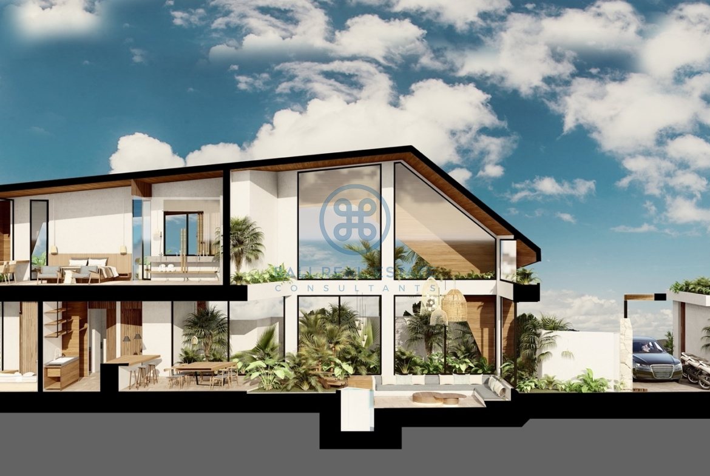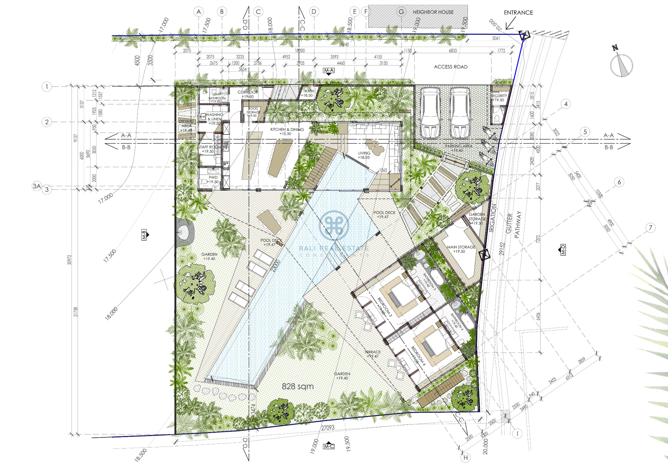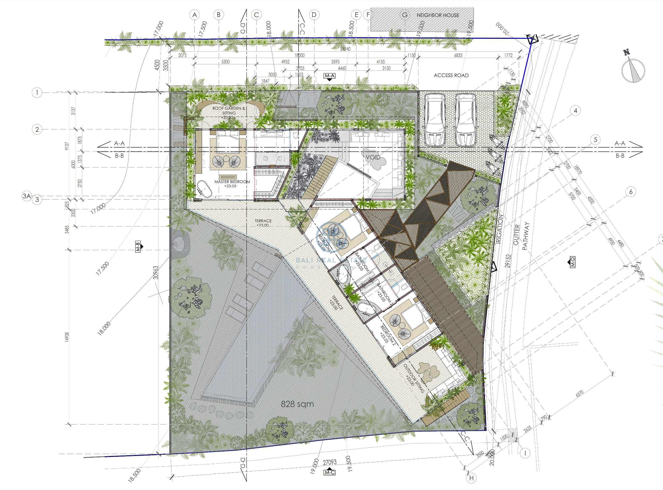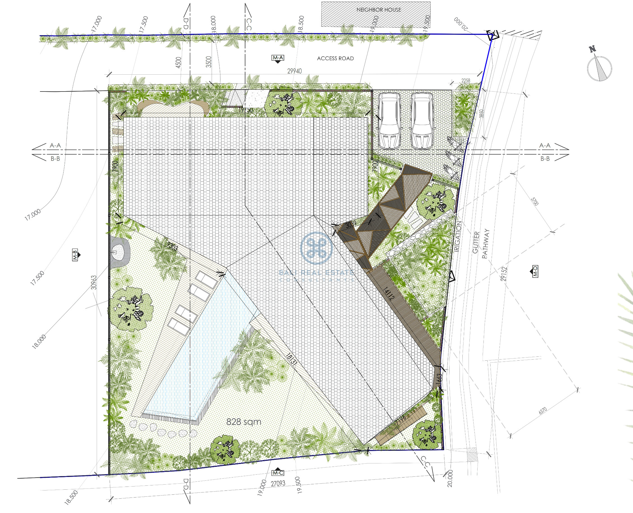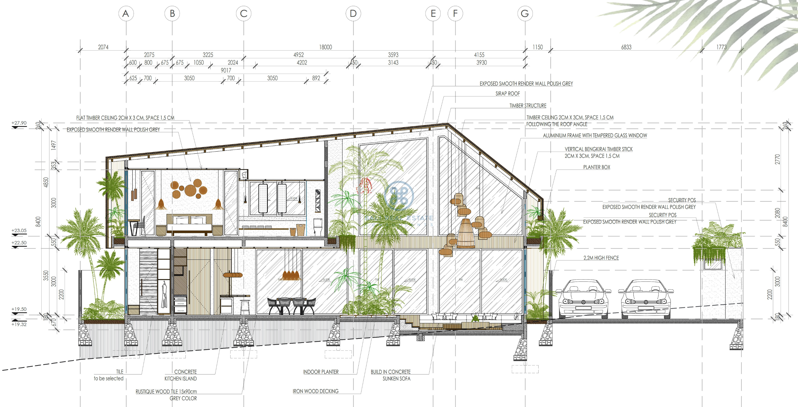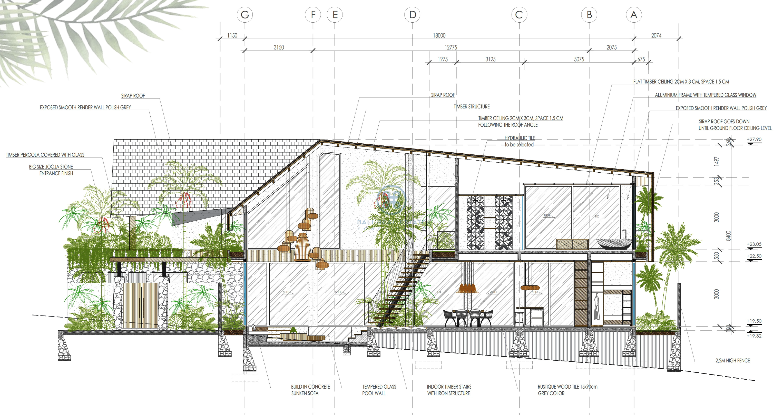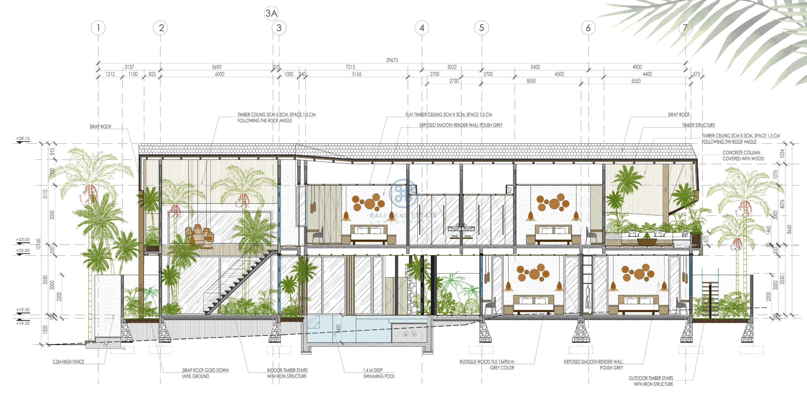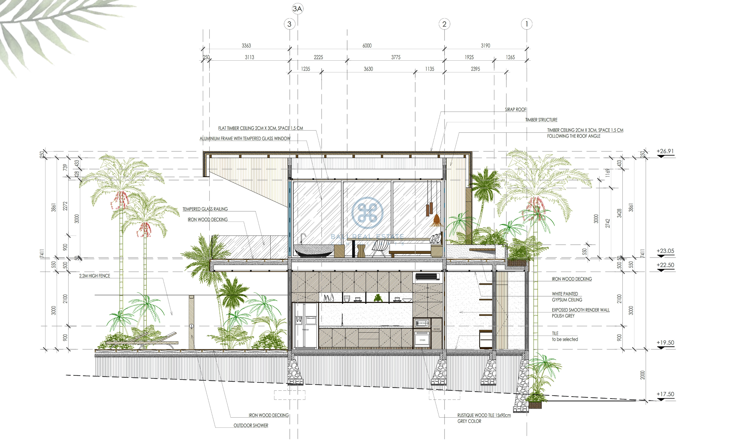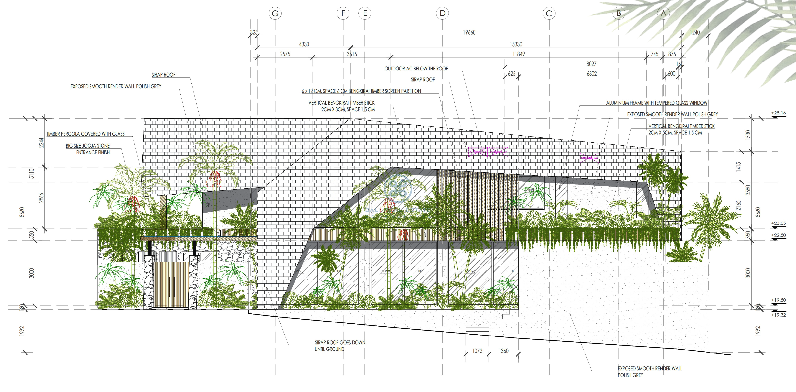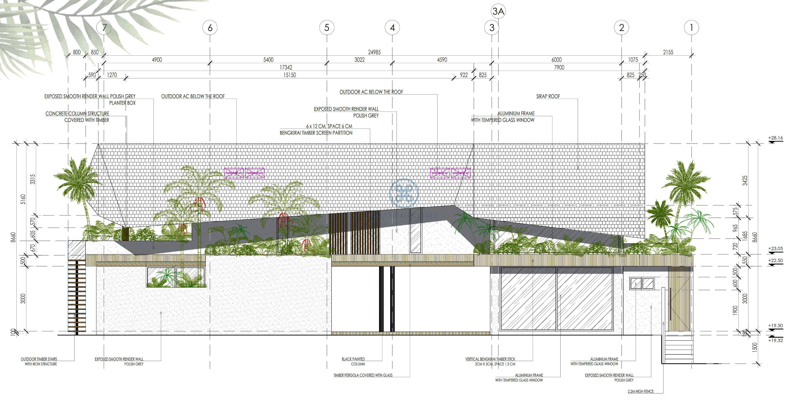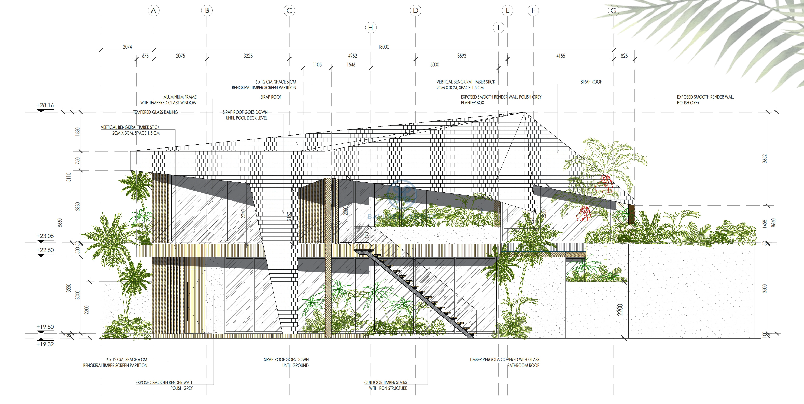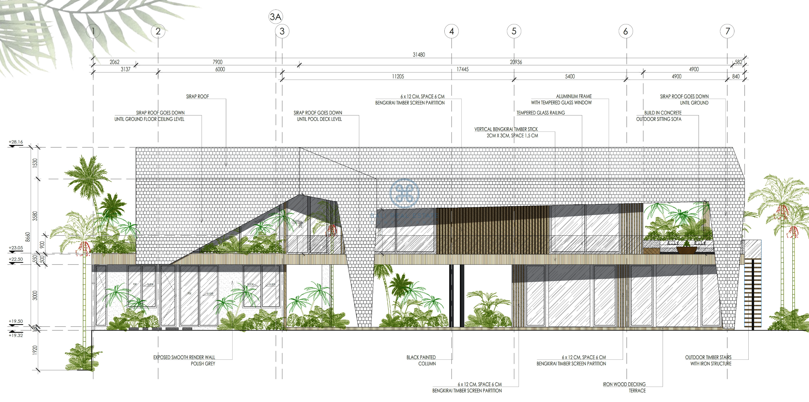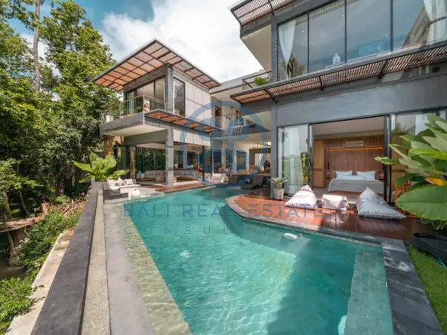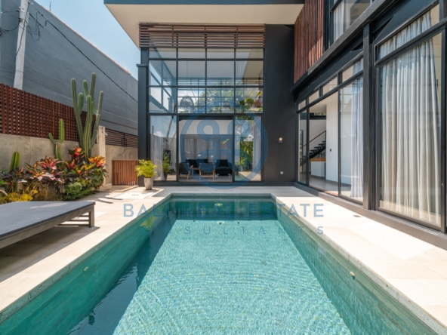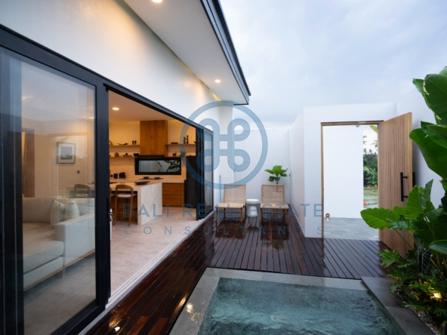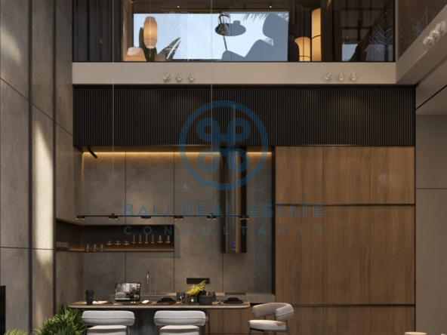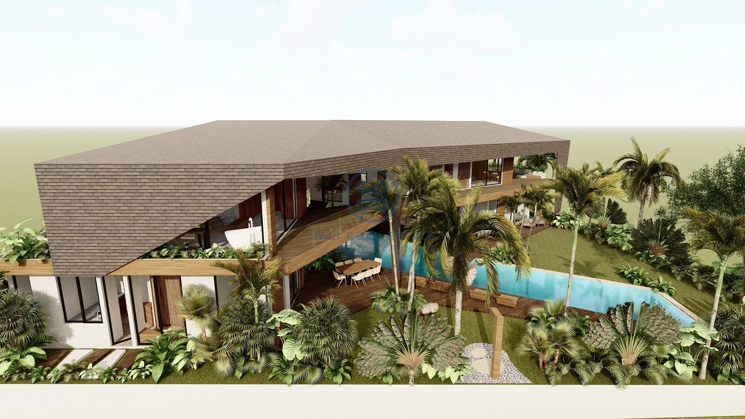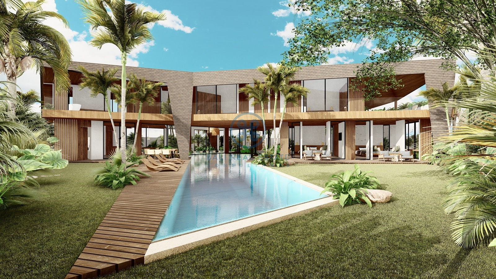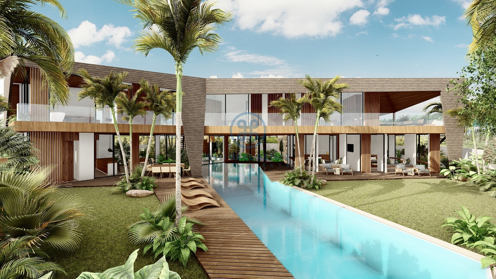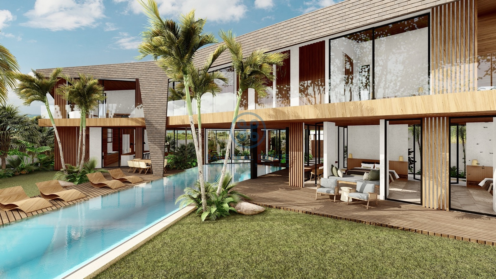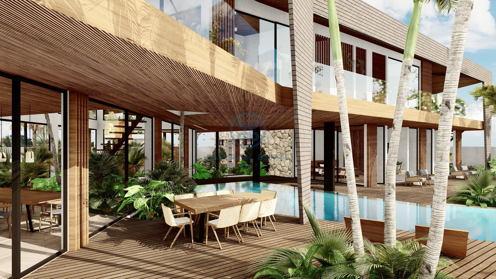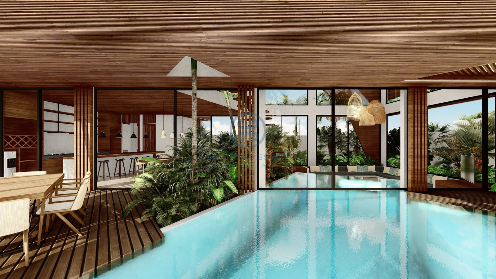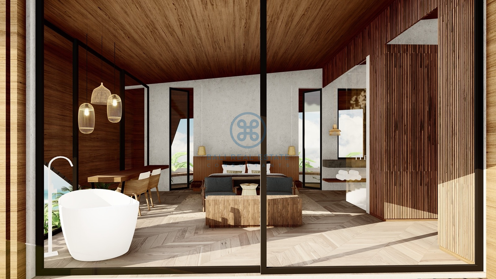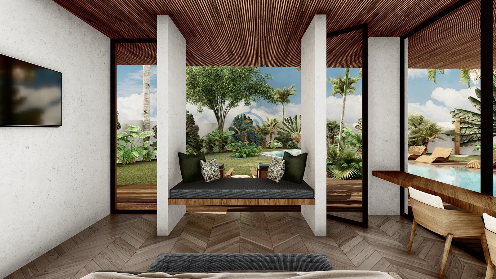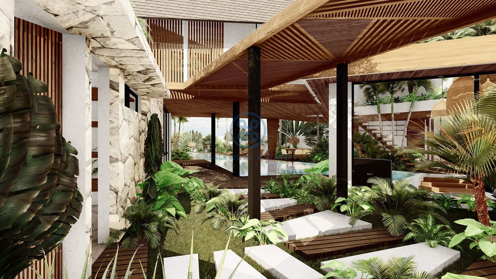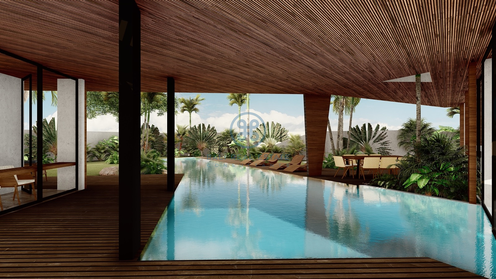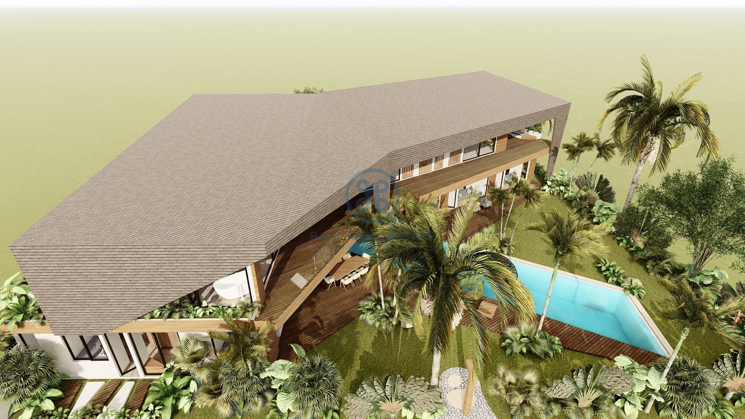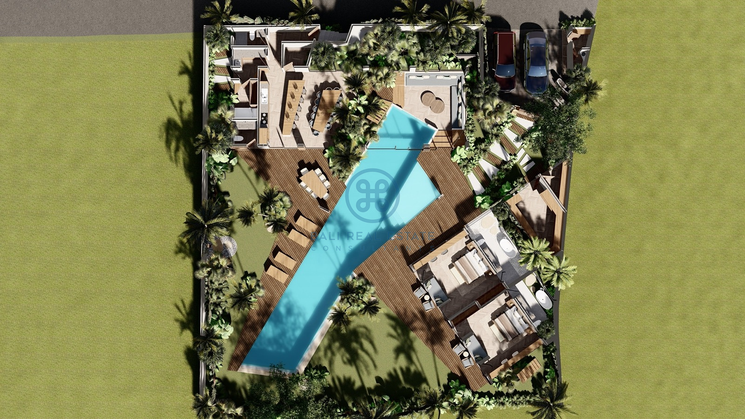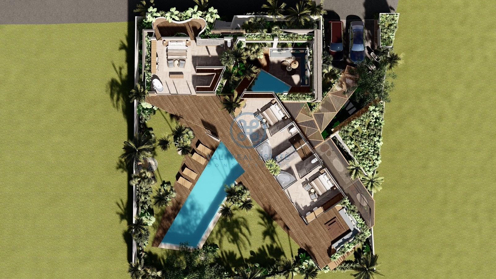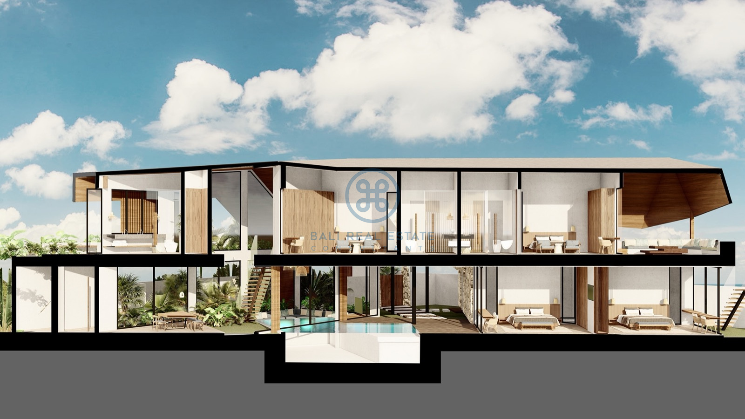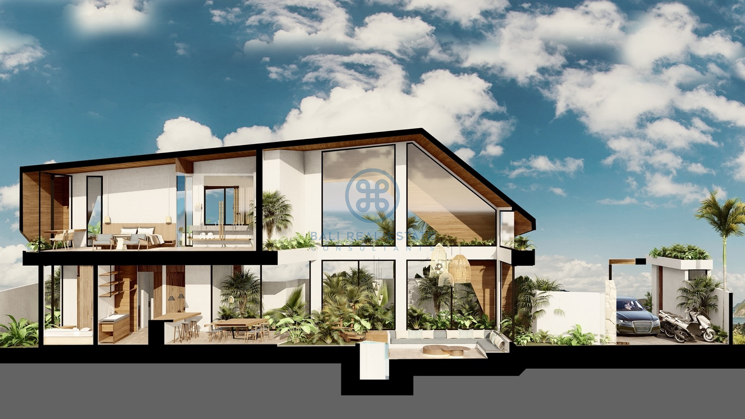- Home
- Properties
- List With Us
- Publications
- FAQ
- About Us
- Contact us
Contact Details
Address:
Jalan By Pass Ngurah Rai 67 Kuta - Badung, Bali
Phone Numbers
+62 877 613 119 41 ; +62 878 600 531 53
Working Hours
Monday - Friday 08.00 AM - 06.00 PM
Contact Us
- USD
- IDR
- AUD
- EUR
- SGD
Menu
- Home
- Properties
- List With Us
- Publications
- FAQ
- About Us
- Contact us
Contact Details
Address:
Jalan By Pass Ngurah Rai 67 Kuta - Badung, Bali
Phone Numbers
+62 877 613 119 41 ; +62 878 600 531 53
Working Hours
Monday - Friday 08.00 AM - 06.00 PM
Contact Us
Find Your Dream Property
SOLD: Splendid 5-Bedroom Family Villa in Pererenan
- from $1,306,250
- 47406
- Property ID
- 850
- Lot m²
- 362
- m²
- 47406
- ID
- Leasehold / HAK SEWA
- Status
- 27 years
- Leasehold
- 850
- Lot m²
- 362
- m²
- 5
- Bedrooms
- 5
- Bathrooms
SOLD: Splendid 5-Bedroom Family Villa in Pererenan
- from $1,306,250
Summary
- 23m x 5m
- Swimming Pool Size
- 2 Cars
- Car Parking
- Completion by April 2024
- Year Built
Description
Located in Pererenan, a tranquil part of Canggu, this villa is currently under development and is expected to be completed by April 2024. Pererenan is a charming and peaceful village that is surrounded by lush green rice paddies and offers a range of amenities, with just minutes away from Munggu Beach, Cemagi Beach, Batu Bolong Beach, and around 15 minutes to the nightlife district of Seminyak. Pererenan is the area with a recent surge in restaurants, cafès, artisanal bakeries, fashion & designer shops.
Designed by the Spanish designer for families that prioritize quality of life, yet do not want to compromise on aesthetics. The Villa combine a tropical ambience with an impressive designer look by applying contemporary design in harmony with local elements and a location’s natural surroundings. Built with premium materials that meets European standards.
This splendid villa is equipped with a luxurious 23-meter by 5-meter swimming pool that seamlessly transition from the outdoor area into the enclosed interior, creating a truly unique and captivation space. The terrace, pool, and garden have been designed to work together in perfect harmony, creating a luxurious and cohesive outdoor space.
Set on a sprawling land size of 860 m2 and a generous living space of 362 m2 on 2 levels, this property offers 5 dwellings with an outdoor sitting area and en suite bathroom. The ground floor of this villa includes a common area with a sunken living, adjacent to an open kitchen & dining area with an openable façade, resulting in stunning views that complement the overall design concept. This façade and villa orientation are also designed to optimize airflow by taking advantage of prevailing winds, thus enhancing the flow throughout the villa.
Combining comfortable living, contemporary design, natural elements, and entertainment facilities all-in-one, this property is ideal for a larger family who want to enjoy a luxurious and peaceful lifestyle while still having easy access to all the modern amenities and entertainment options that Bali has to offer – or as an investment!
Location
- Garden
- View
- Residential
- Neighborhood
- Public Access
- Access
Property Details
- Bedrooms 5
- Bathrooms 5
- Property Licenses IMB in Process
- Year Built Completion by April 2024
- Leasehold 27 years
- Possible Lease Extension yes
- Floors 2 Floors
- Building Style Modern Contemporary
- Furnishing Fully Furnished
- Roof Type Flat / Concrete
- Living Room Style Enclosed Living
- Dining Room Enclosed Dining
- Kitchen Open-Plan-Kitchen with Isle
- Car Parking Open Parking
- Electricity Capacity +30 kW
- Private Parking for 2 Cars
- Garden Private Garden, Tropical Garden
- Water Source Well Water, with Filtration
- Balcony 1
- Pool deck with sun-loungers 1
Property Details
- Property Size 362 m²
- Land Area 850 m²
- Bedrooms 5
- Bathrooms 5
- Property Licenses IMB in Process
- Year Built Completion by April 2024
- Property Status Leasehold / HAK SEWA
- Property Type Villa
- Leasehold 27 years
- Possible Lease Extension yes
- Floors 2 Floors
- Building Style Modern Contemporary
- Furnishing Fully Furnished
- Roof Type Flat / Concrete
- Living Room Style Enclosed Living
- Dining Room Enclosed Dining
- Kitchen Open-Plan-Kitchen with Isle
- Car Parking Open Parking
- Electricity Capacity +30 kW
- Private Parking for 2 Cars
- Garden Private Garden, Tropical Garden
- Water Source Well Water, with Filtration
- Balcony 1
- Pool deck with sun-loungers 1
- Other Facilities Guest Toilet, Staff Quarter
- Close by Beach, Fitness Studio, Complete Supermarket, Restaurant, Cafe, Shops, Nightlife, Clubs, Beach Club, Sports Club, Spa/ Salon, Yoga School, City Center
Floor Plans
Distances
- 5000m
- Ocean within
- 20km
- Airport within
- 8km
- Int. School within
- 10km
- Hospital within
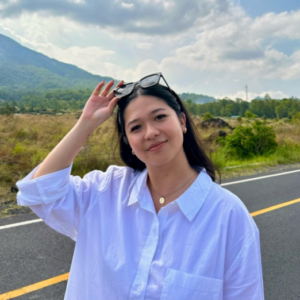
- Clare
Similar Properties
Stunning 4-Bedroom Villa with Panoramic Rice Field Views
- $750,000
Leasehold 24 years
- Beds: 4
- Baths: 4
- 282 m²
- 410 m²
- Villa
Contemporary Industrial-Style Villa
- $259,000
Leasehold 20 years
- Beds: 2
- Baths: 2
- 140 m²
- 220 m²
- Villa
Affordable 2 Bedroom Modern Villa in Tumbak Bayuh
- $167,000
Leasehold 22 years
- Beds: 2
- Baths: 2
- 100 m²
- 150 m²
- Villa
Similar Properties
Stunning 4-Bedroom Villa with Panoramic Rice Field Views
- $750,000
Leasehold 24 years
- Beds: 4
- Baths: 4
- 282 m²
- 410 m²
- Villa
Contemporary Industrial-Style Villa
- $259,000
Leasehold 20 years
- Beds: 2
- Baths: 2
- 140 m²
- 220 m²
- Villa
Affordable 2 Bedroom Modern Villa in Tumbak Bayuh
- $167,000
Leasehold 22 years
- Beds: 2
- Baths: 2
- 100 m²
- 150 m²
- Villa
3-Bedroom Apartment with Rooftop – 500m from the Beach
- from $420,000
Leasehold 23 years
- Beds: 3
- Baths: 3
- 160 m²
- 186 m²
- Villa, Townhouse, Development/ Off Plan, Apartment



