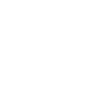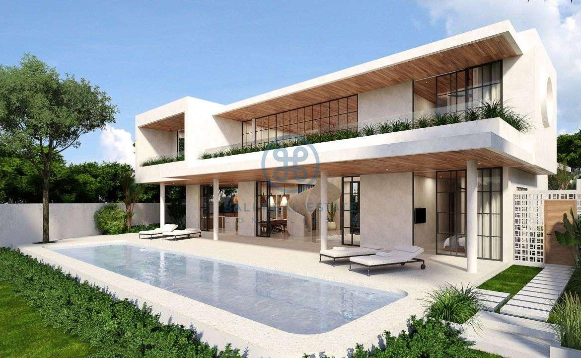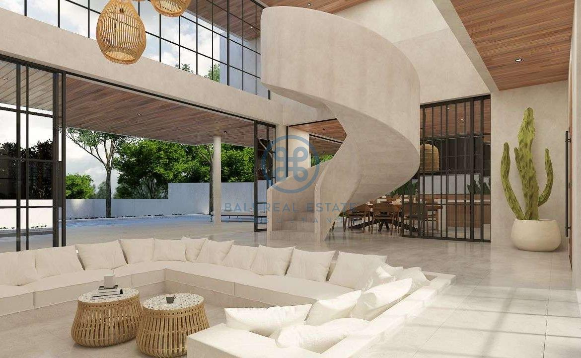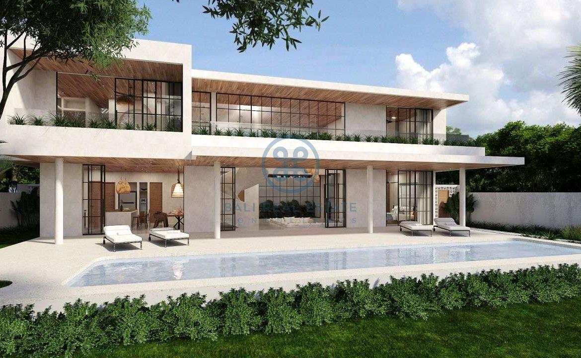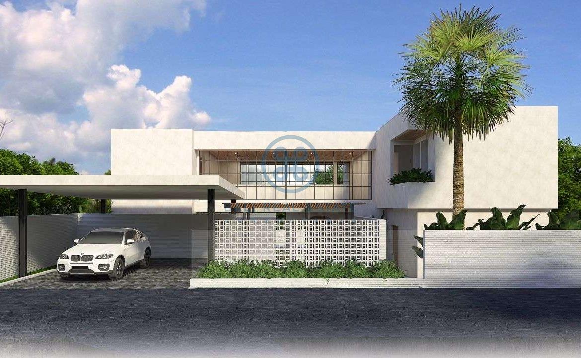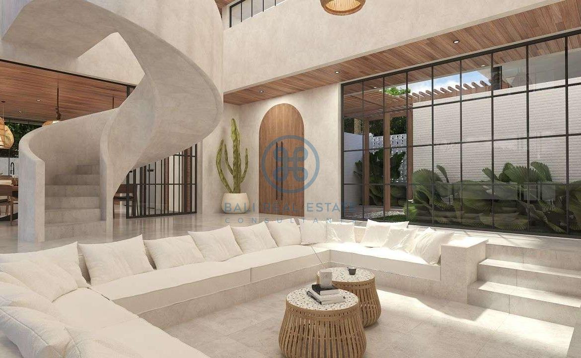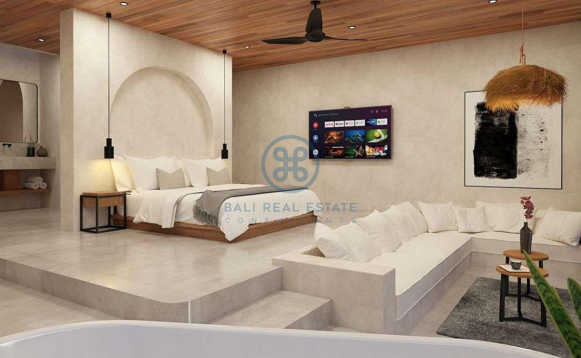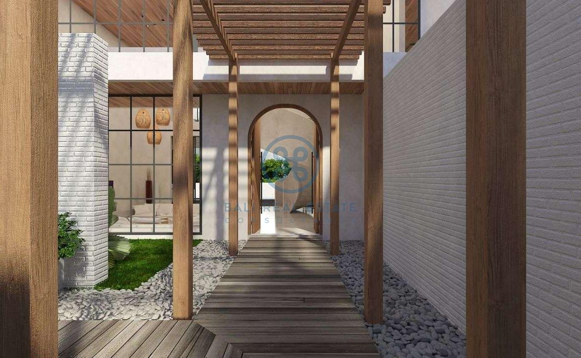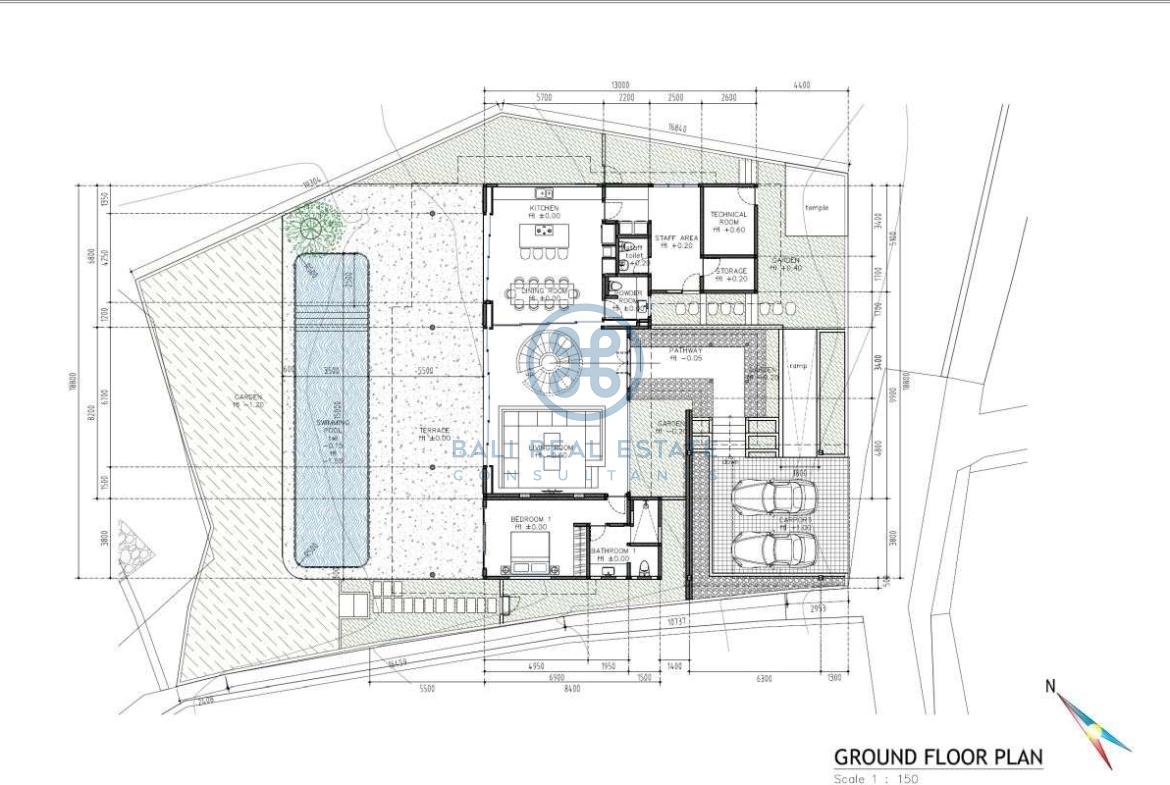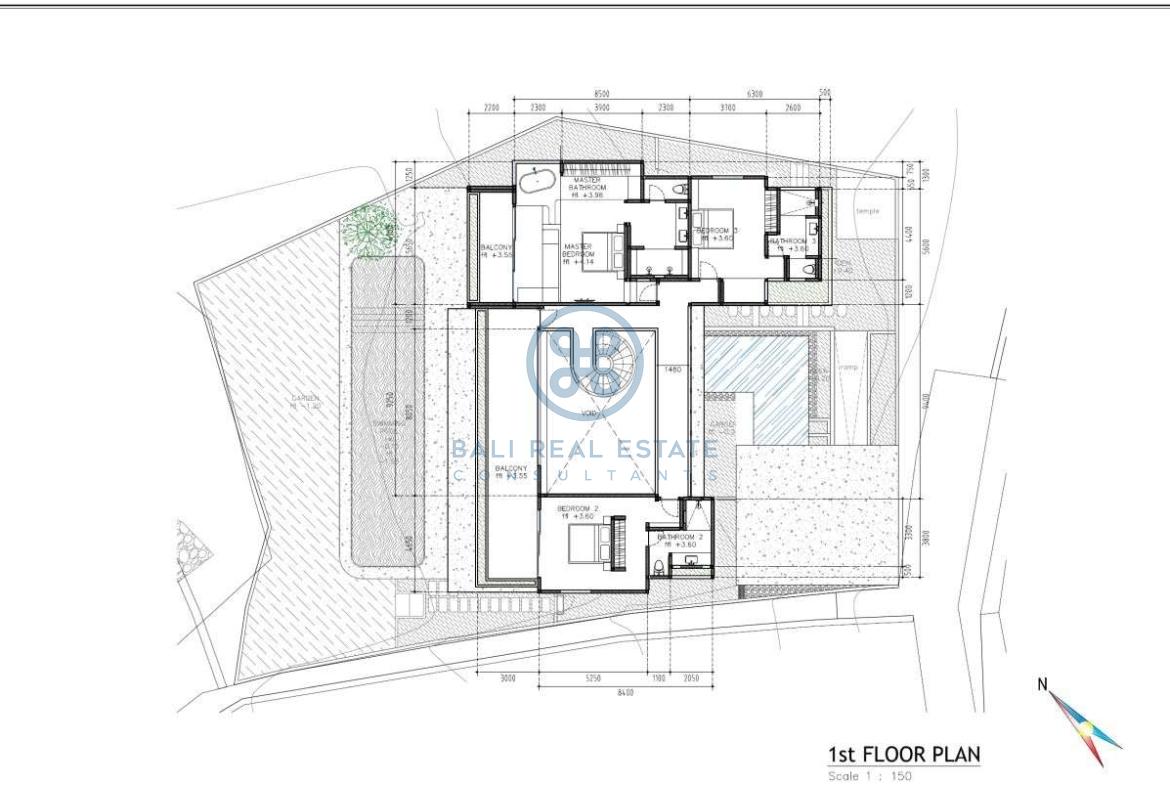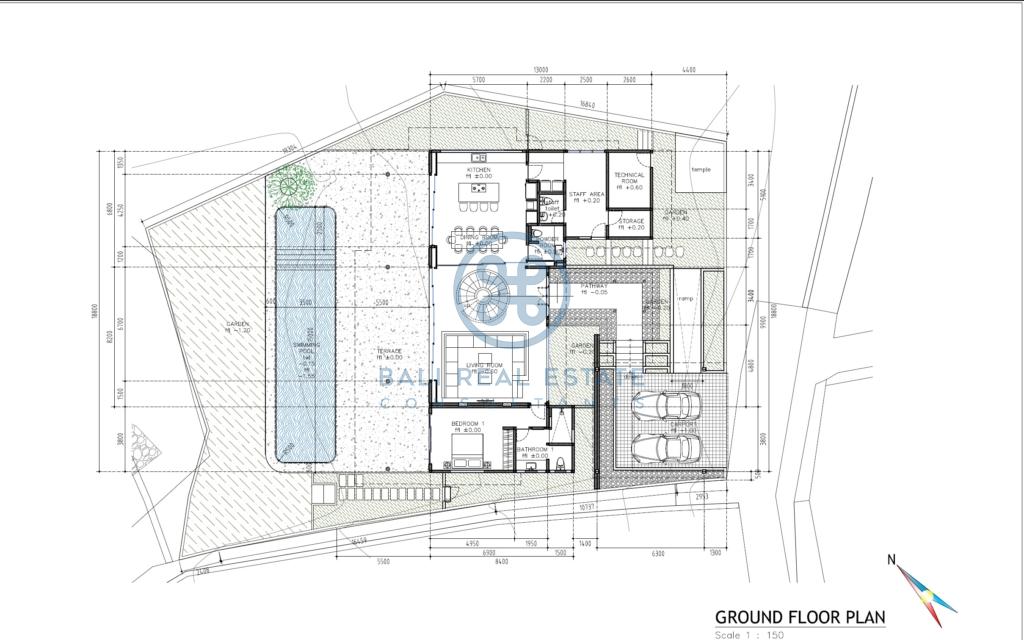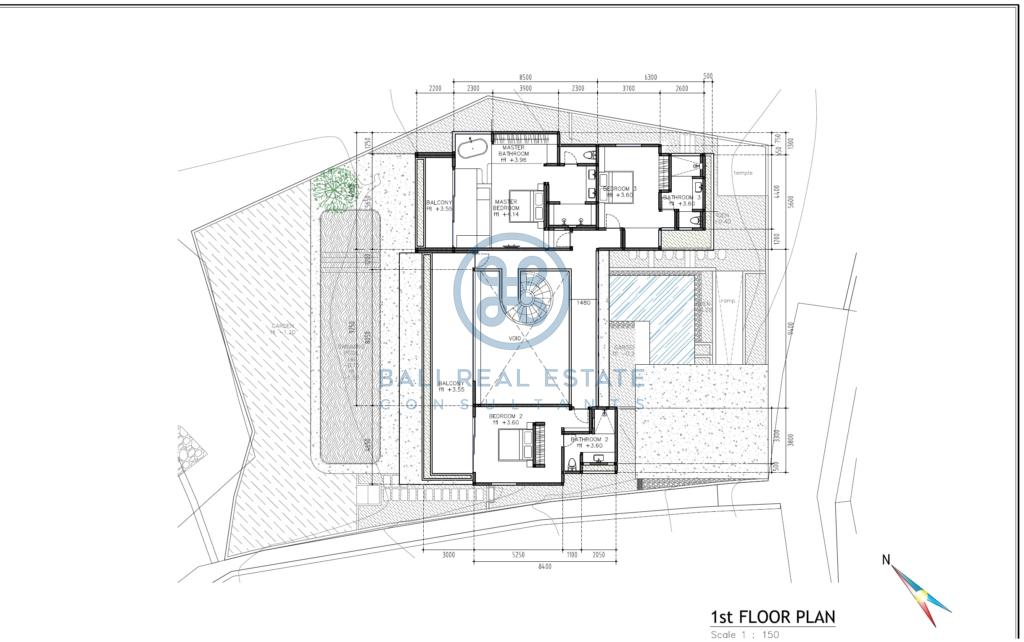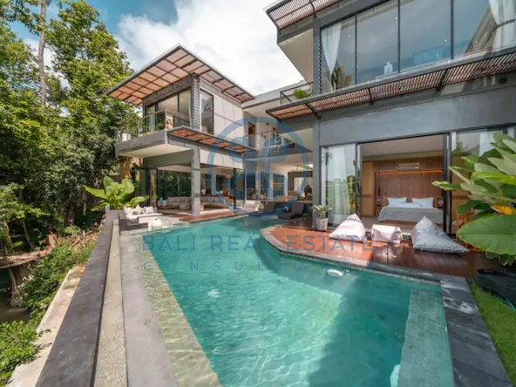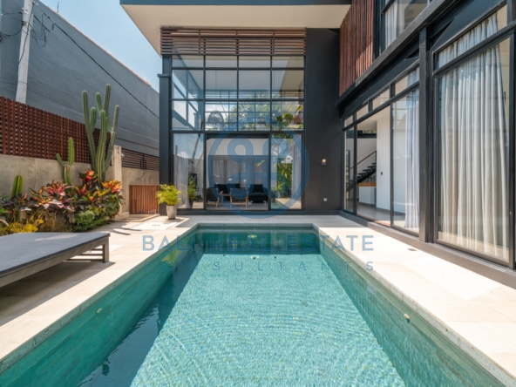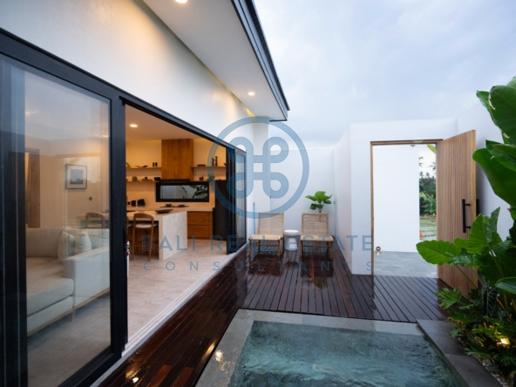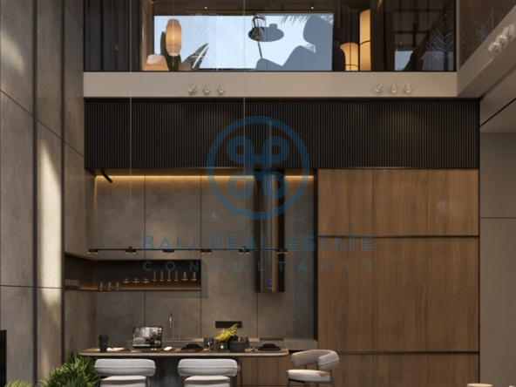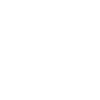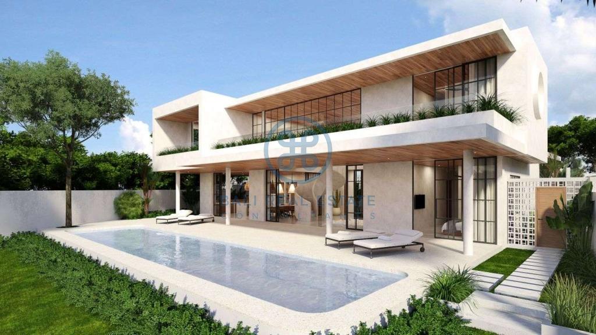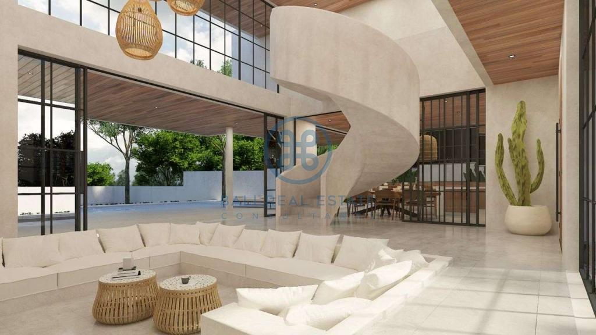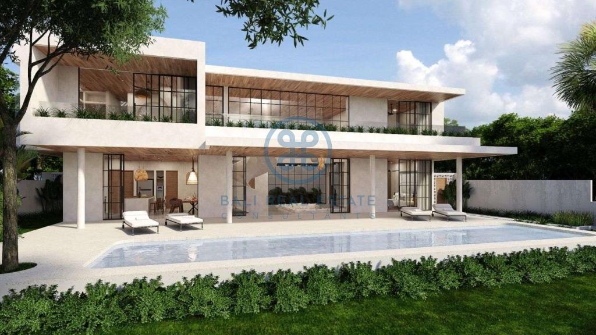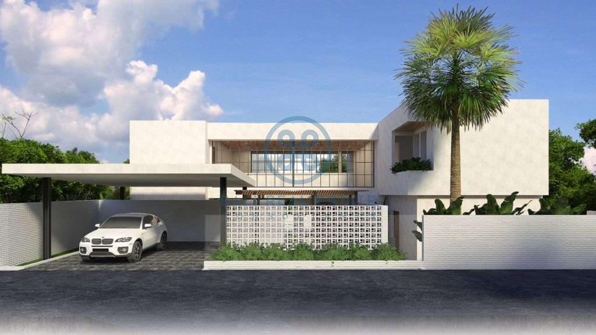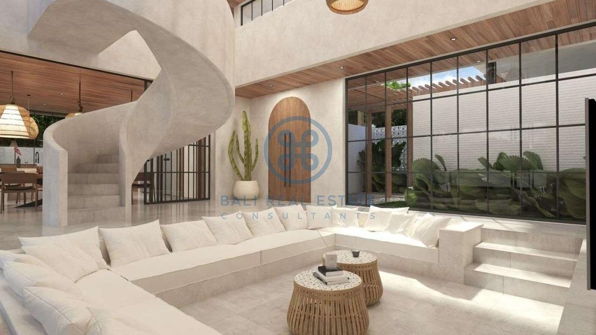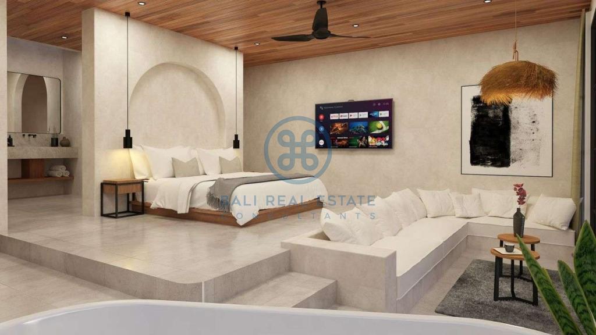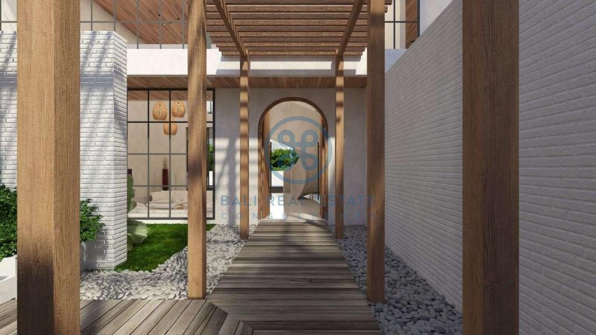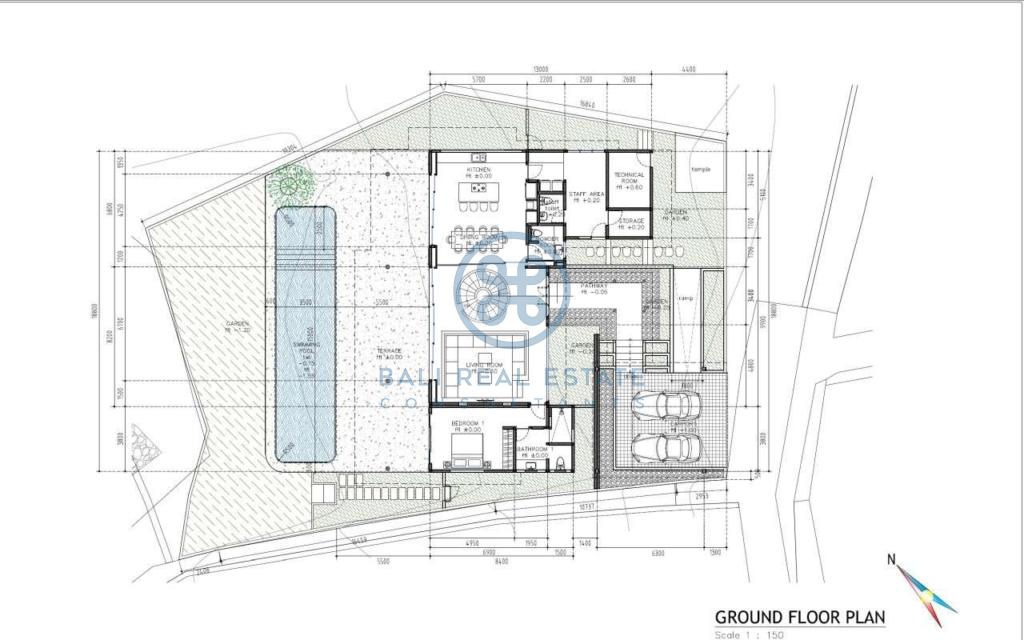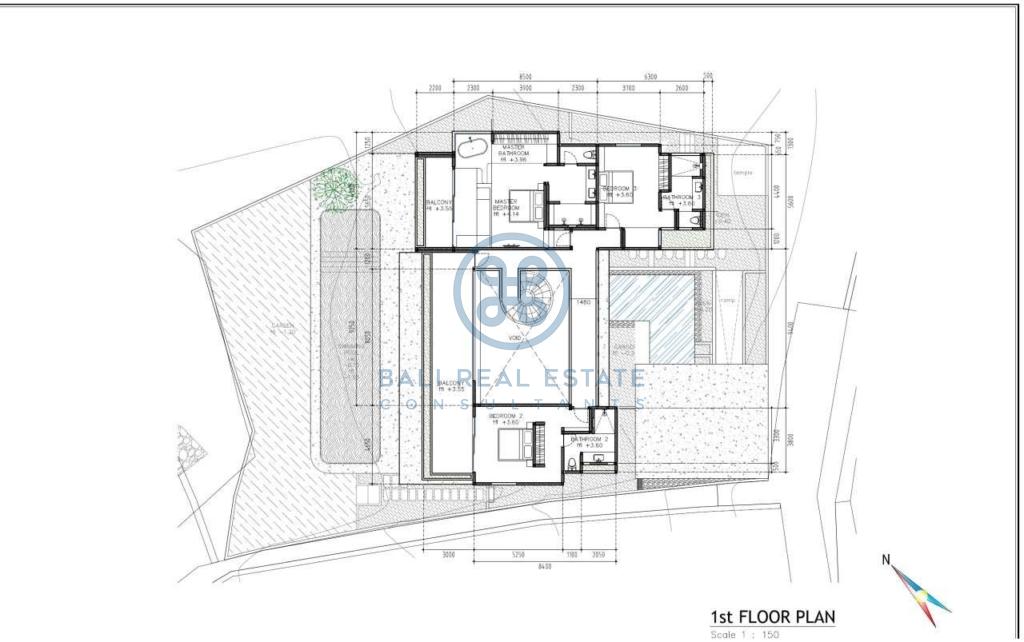- Home
- Properties
- List With Us
- Publications
- FAQ
- About Us
- Contact us
Contact Details
Address:
Jalan By Pass Ngurah Rai 67 Kuta - Badung, Bali
Phone Numbers
+62 877 613 119 41 ; +62 878 600 531 53
Working Hours
Monday - Friday 08.00 AM - 06.00 PM
Contact Us
- USD
- IDR
- AUD
- EUR
- SGD
Menu
- Home
- Properties
- List With Us
- Publications
- FAQ
- About Us
- Contact us
Contact Details
Address:
Jalan By Pass Ngurah Rai 67 Kuta - Badung, Bali
Phone Numbers
+62 877 613 119 41 ; +62 878 600 531 53
Working Hours
Monday - Friday 08.00 AM - 06.00 PM
Contact Us
Find Your Dream Property
Modern High-End 4 Bedroom Villa in Pererenan (off plan)
- $995,000
- 31508
- Property ID
- 714
- Lot m²
- 374
- m²
- 31508
- ID
- Leasehold / HAK SEWA
- Status
- 38 years
- Leasehold
- 714
- Lot m²
- 374
- m²
- 4
- Bedrooms
- 4
- Bathrooms
Modern High-End 4 Bedroom Villa in Pererenan (off plan)
- $995,000
Summary
- 15 m x 3.5 m
- Swimming Pool Size
- 2 Cars
- Car Parking
- Family Home
- Category
- 2022
- Year Built
Description
This off-the-plan property development is located in a quiet neighborhood of Canggu-Pererenan’s beach side, with amazing views into the green-belt. A strategic location that is in high demand being only minutes away from restaurants, cafes, shops and the beach. All International Schools are well in reach, and the property is on the Green School Biobus route.
Build and designed in a modern minimalist style with a blend of Meditterainean and Indonesian influences, quality , western appliances. All views are directed to a 15m-long recreational swimming pool with an extensive sun deck, shaded gazebo and loungers to relax and unwind in a stylish setting.
This Villa compromises of 4 uniquely designed bedrooms with a private en-suite bathrooms.
The spacious loft-like living & dining room is enclosed and brings in a lot of natural daylight by bottom to ceiling glass fronts, offering views of the pool area and terrace. An open-concept western kitchen with aisle caters to your needs.
The construction time to key handover will take 12 months.
An ideal property for anyone looking for a stylish family home with an “all under one roof” concept or spectacular investment property with extremely long lease.
FEATURES
Land title: Leasehold, 41 years
Land size: 7.14 are / 714m2
Building size: 484 m2 (374 m2 indoor living)
Building permit: IMB Residential ( rumah tinggal)
Estimated construction time: 12 months till Key hand-over
Floors: 2
Building style: Modern -Contemporary
Roof type: flat/ concrete
Views: Garden / Pool/ River sunset- greenbelt views
Orientation: West
Furnishings: High-end furniture package
BUILDINGS
Bedrooms: 4
Bathrooms: 4 (en-suite)
Guest Bathroom: 1
Living room: Enclosed living
Dining Room:Enclosed Dining
Kitchen: fully equipped with isle
Pool: 15m x 3.5m (chlorinated)
Parking: garage for 2 cars & bikes
Access: 3m wide paved road
Electricity: 23 KW / 3-phase
Air-conditioning: Split/ throughout
Water source: Deep Well/ Aqualife water filtration
Materials, fittings and fixtures:
– concrete structure, brick walls and paint finishing
– Wooden slate ceilings
– Granite tile flooring
– Metal doors with paint finishing
– Toto sanitary
– Daikin AC units
– Hafele door handles
– LED lights
Location
- River
- View
- Tourism
- Neighborhood
- Public Access
- Access
- West
- Orientation
Property Details
- Bedrooms 4
- Bathrooms 4
- Year Built 2022
- Leasehold 38 years
- Possible Lease Extension yes
- Floors 2 Floors
- Building Style Minimalist
- Furnishing Fully Furnished
- Roof Type Flat / Concrete
- Living Room Style Enclosed Living
- Dining Room Enclosed Dining
- Kitchen Open-Plan-Kitchen
- Car Parking Garage
- Electricity Capacity 22 kW
- Private Parking for 2 Cars
- Garden Tropical Garden
- Water Source Well Water, with Filtration
Property Details
- Property Size 374 m²
- Land Area 714 m²
- Bedrooms 4
- Bathrooms 4
- Year Built 2022
- Property Status Leasehold / HAK SEWA
- Property Type Villa, Development/ Off Plan
- Leasehold 38 years
- Possible Lease Extension yes
- Floors 2 Floors
- Building Style Minimalist
- Furnishing Fully Furnished
- Roof Type Flat / Concrete
- Living Room Style Enclosed Living
- Dining Room Enclosed Dining
- Kitchen Open-Plan-Kitchen
- Car Parking Garage
- Electricity Capacity 22 kW
- Private Parking for 2 Cars
- Garden Tropical Garden
- Water Source Well Water, with Filtration
- Close by Golf Course, Beach, Fitness Studio, Complete Supermarket, Restaurant, Cafe, Shops, Beach Club, International School, Kindergarden, Sports Club, Spa/ Salon, Yoga School
Floor Plans
Floor plan - master
KPP-Masterplan-2021-10-07
Description:
Distances
- 1500m
- Ocean within
- 15km
- Airport within
- 4km
- Int. School within
- 10km
- Hospital within
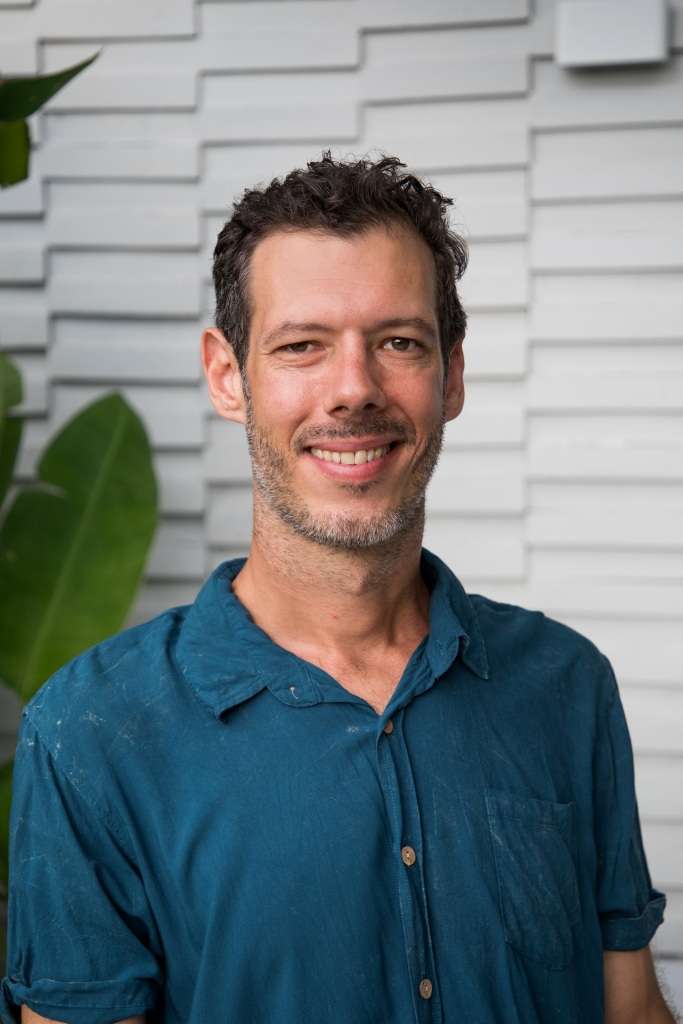
- Amadeus
Similar Properties
Stunning 4-Bedroom Villa with Panoramic Rice Field Views
- $750,000
Leasehold 24 years
- Beds: 4
- Baths: 4
- 282 m²
- 410 m²
- Villa
Contemporary Industrial-Style Villa
- $259,000
Leasehold 20 years
- Beds: 2
- Baths: 2
- 140 m²
- 220 m²
- Villa
Affordable 2 Bedroom Modern Villa in Tumbak Bayuh
- $167,000
Leasehold 22 years
- Beds: 2
- Baths: 2
- 100 m²
- 150 m²
- Villa
Similar Properties
Stunning 4-Bedroom Villa with Panoramic Rice Field Views
- $750,000
Leasehold 24 years
- Beds: 4
- Baths: 4
- 282 m²
- 410 m²
- Villa
Contemporary Industrial-Style Villa
- $259,000
Leasehold 20 years
- Beds: 2
- Baths: 2
- 140 m²
- 220 m²
- Villa
Affordable 2 Bedroom Modern Villa in Tumbak Bayuh
- $167,000
Leasehold 22 years
- Beds: 2
- Baths: 2
- 100 m²
- 150 m²
- Villa
3-Bedroom Apartment with Rooftop – 500m from the Beach
- from $420,000
Leasehold 23 years
- Beds: 3
- Baths: 3
- 160 m²
- 186 m²
- Villa, Townhouse, Development/ Off Plan, Apartment

