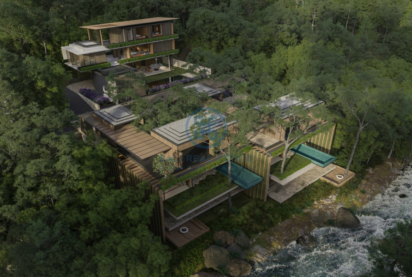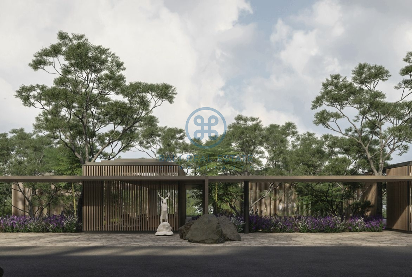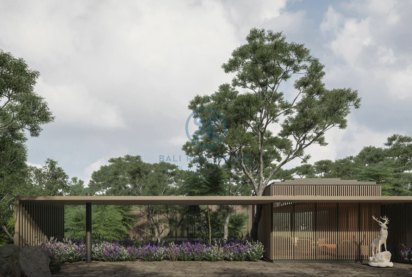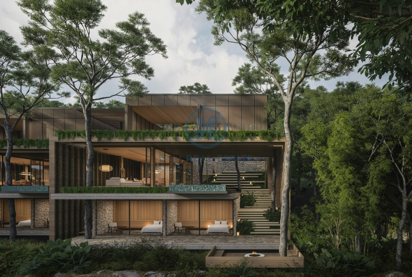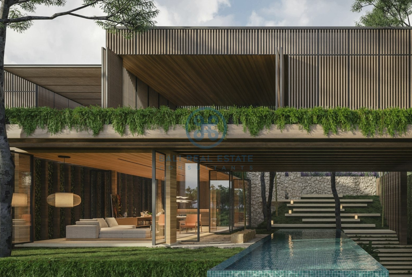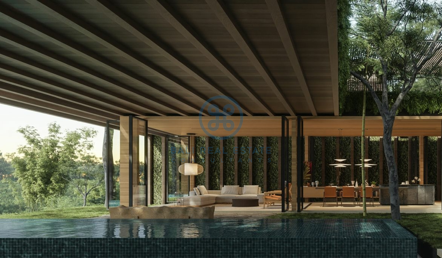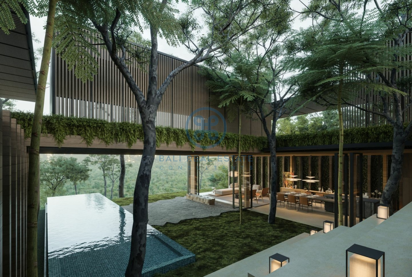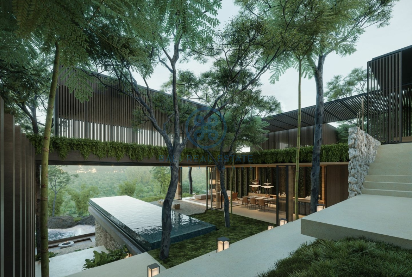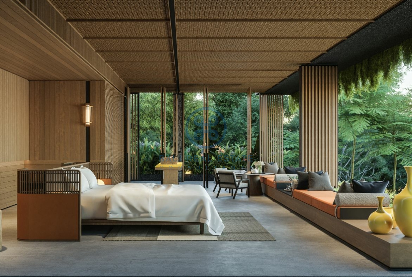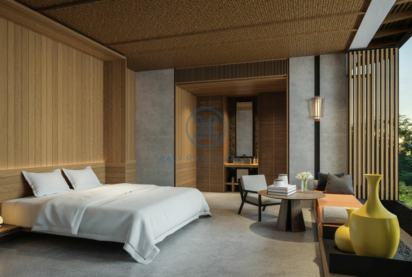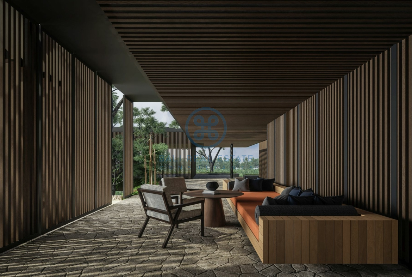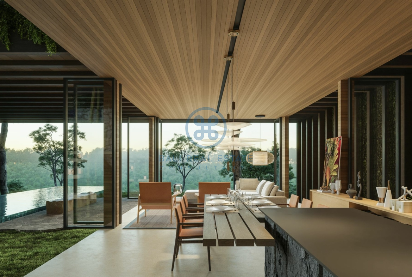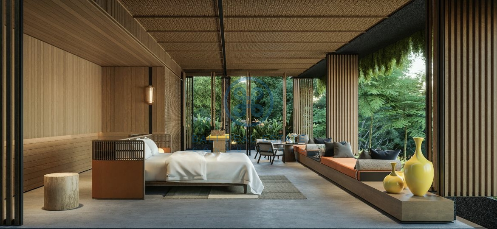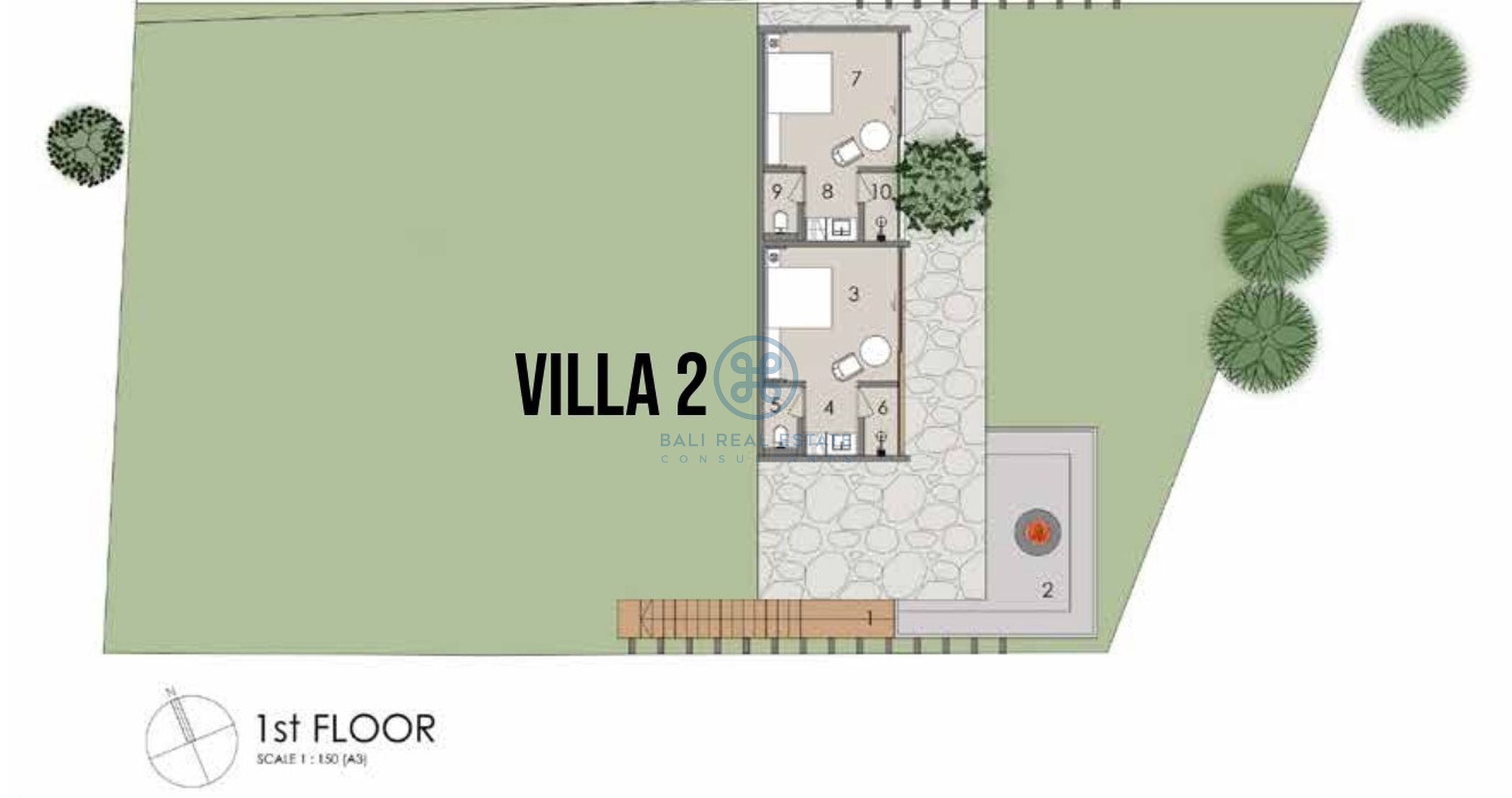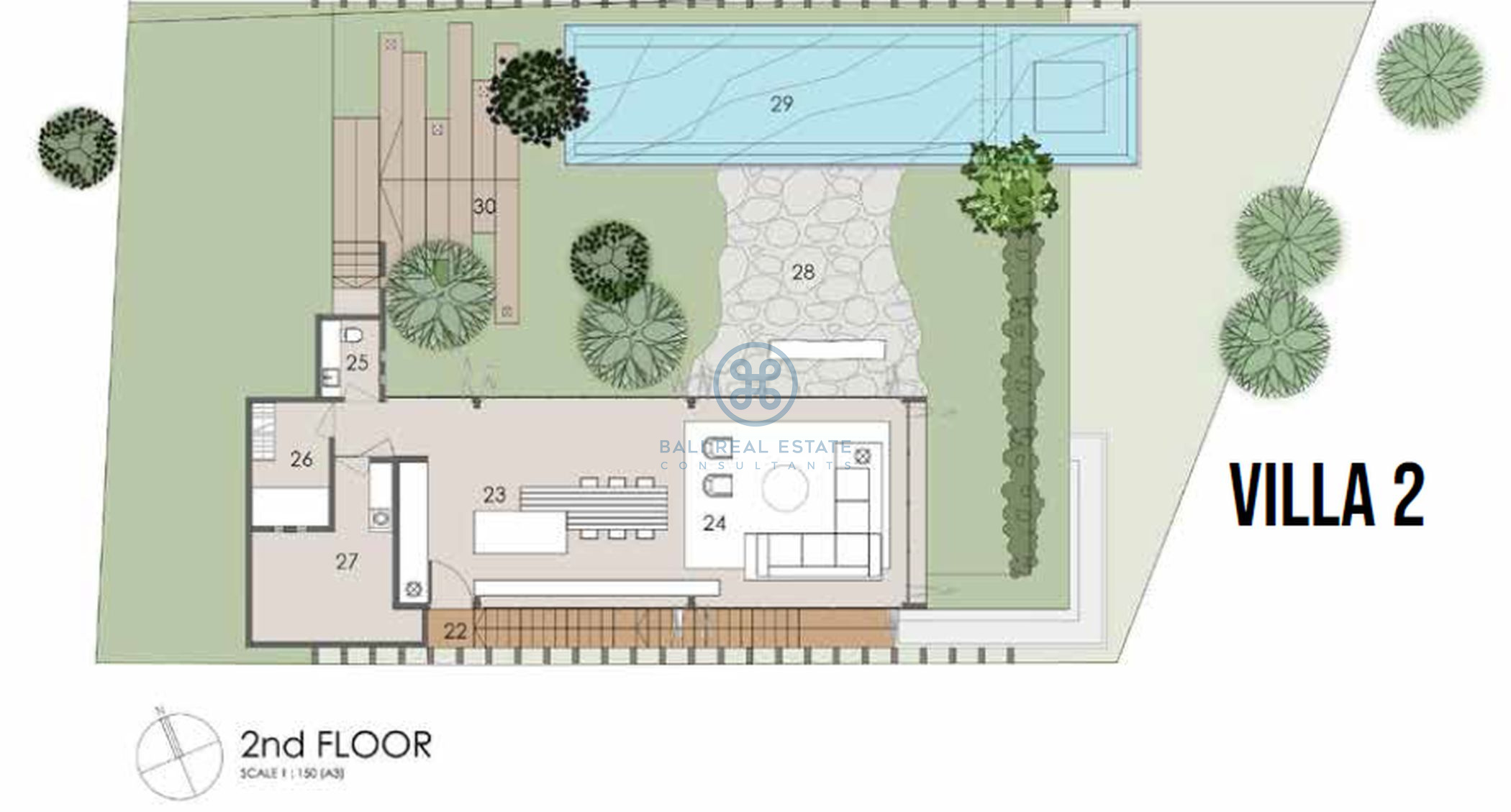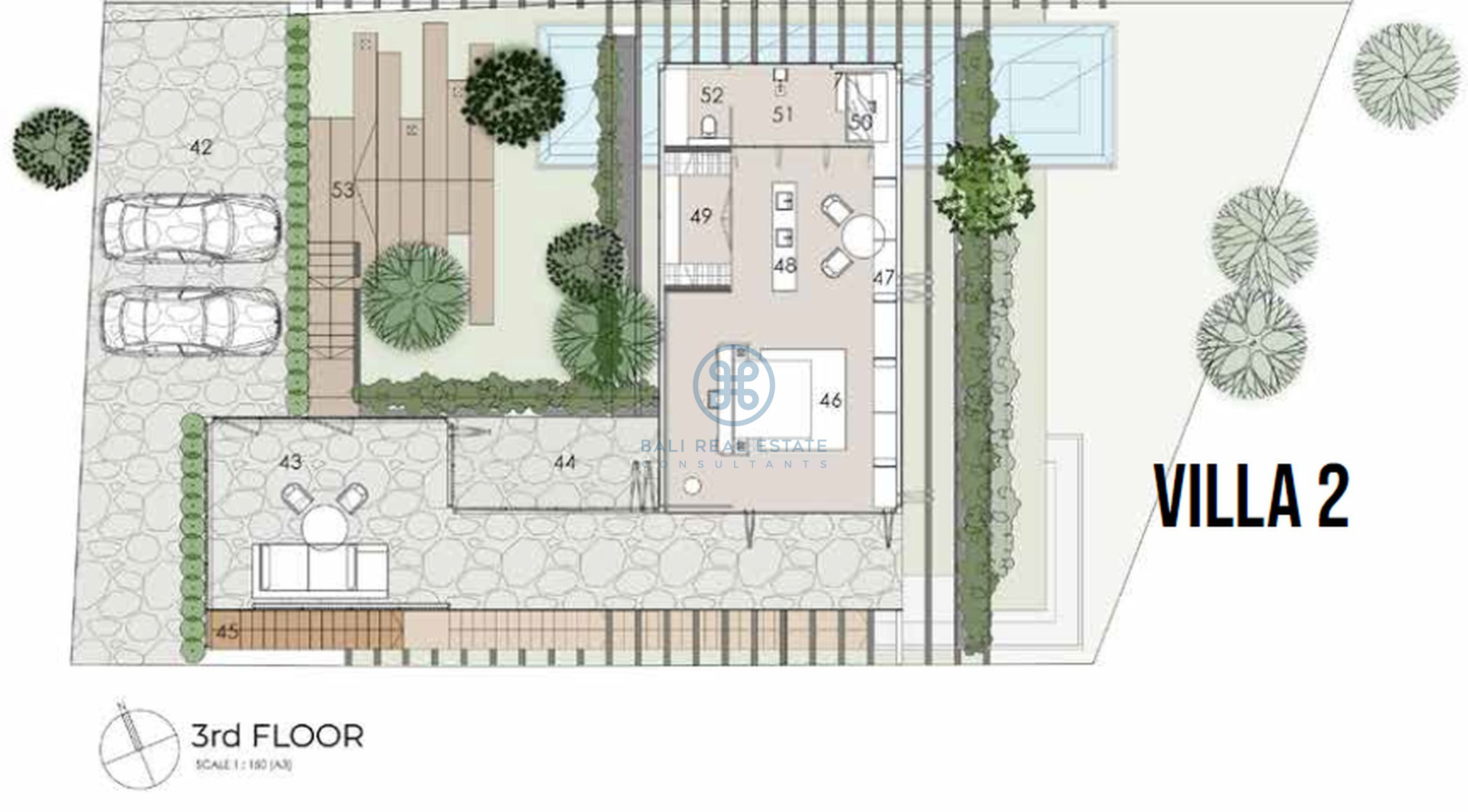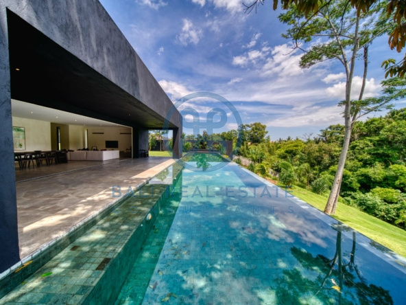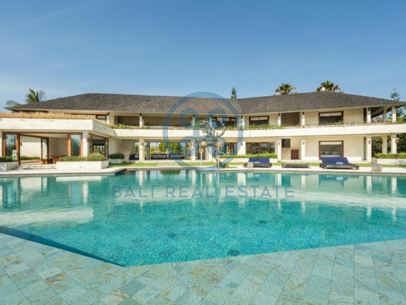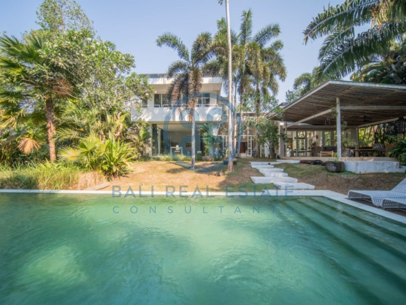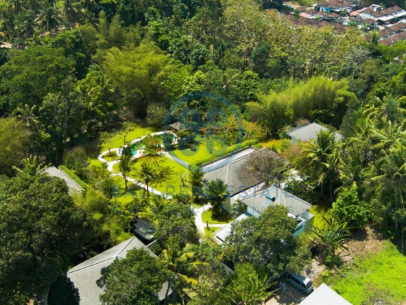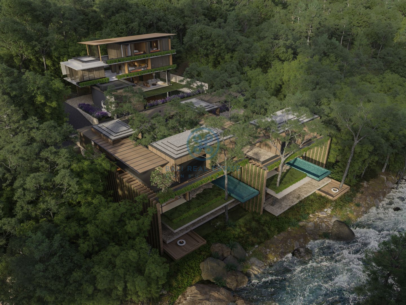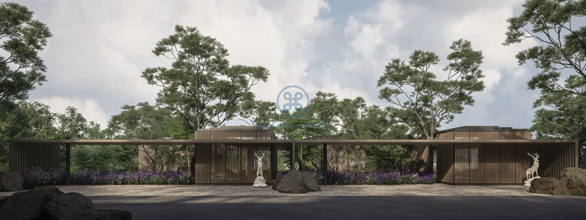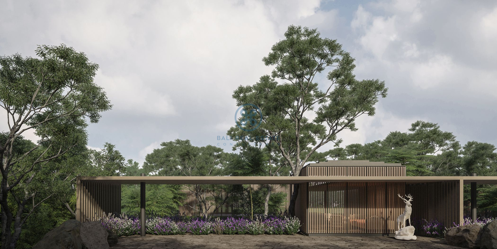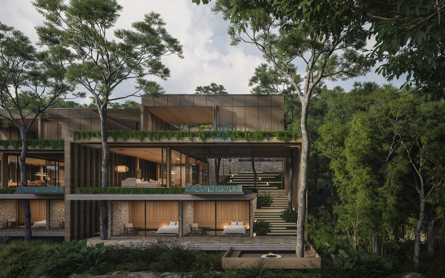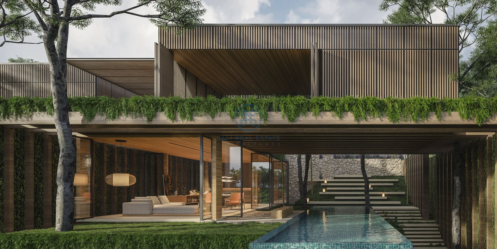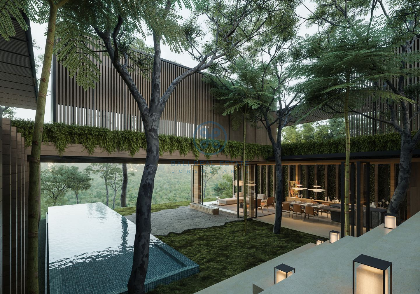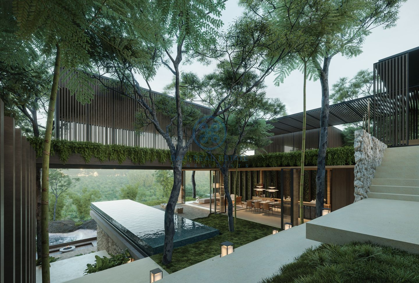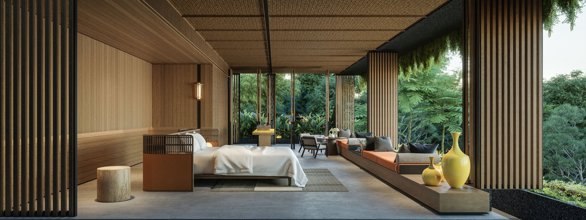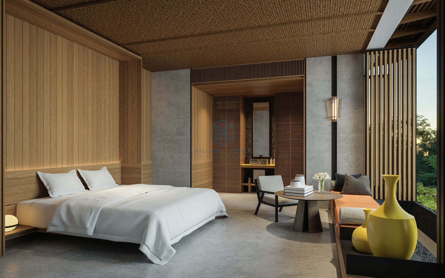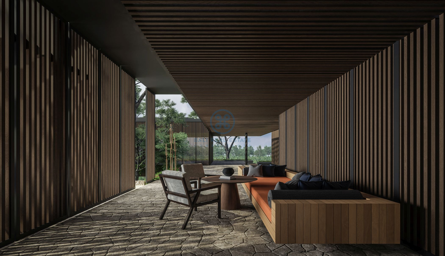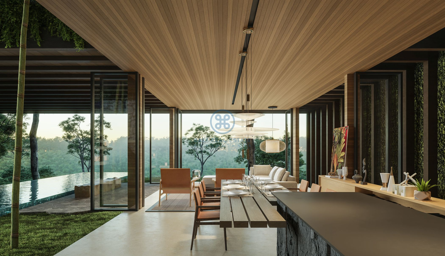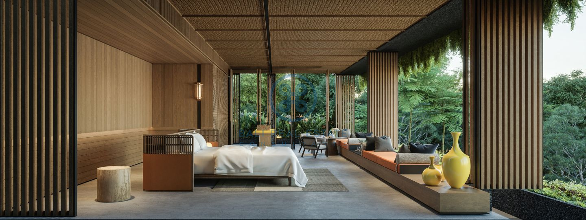- Home
- Properties
- List With Us
- Publications
- FAQ
- About Us
- Contact us
Contact Details
Address:
Jalan By Pass Ngurah Rai 67 Kuta - Badung, Bali
Phone Numbers
+62 877 613 119 41 ; +62 878 600 531 53
Working Hours
Monday - Friday 08.00 AM - 06.00 PM
Contact Us
- USD
- IDR
- AUD
- EUR
- SGD
Menu
- Home
- Properties
- List With Us
- Publications
- FAQ
- About Us
- Contact us
Contact Details
Address:
Jalan By Pass Ngurah Rai 67 Kuta - Badung, Bali
Phone Numbers
+62 877 613 119 41 ; +62 878 600 531 53
Working Hours
Monday - Friday 08.00 AM - 06.00 PM
Contact Us
Find Your Dream Property
- 57053
- Property ID
- 505
- Lot m²
- 578
- m²
- 57053
- ID
- Freehold / Hak Milik
- Status
- 505
- Lot m²
- 578
- m²
- 3
- Bedrooms
- 3
- Bathrooms
Luxurious 3-Bedroom Villa in Nyanyi, Tabanan
- $819,000
Summary
- 15 m x 4 m
- Swimming Pool Size
- 2 Cars
- Car Parking
- Off-Plan
- Category
- 12-month construction period
- Year Built
Description
Located in the Nyanyi area of Tabanan, this spacious villa offers a luxurious with a total land area of 505 sqm and 578 sqm of building size. Spanning three well-designed floors, this villa boasts 3 bedrooms and 3 en-suite bathrooms.
The first floor features 2 cozy bedrooms and their respective en-suite bathrooms. Moving up to the second floor, you’ll discover a spacious living room, an elegant dining room, a open plan kitchen, a maid’s room, a convenient storage area, a service and drying section, and an expansive deck. This floor is dedicated to entertaining and relaxation, with ample space to enjoy indoor and outdoor living. Ascending to the third floor, you’ll find the exquisite master bedroom, complete with a luxurious en-suite bathroom and a roomy closet, a study room for productivity, and a convenient car porch with enough space for two vehicles.
This villa in Nyanyi, Tabanan, offers a perfect blend of modern living and comfort, making it an ideal choice for those seeking a tranquil and sophisticated lifestyle in a beautiful Balinese setting.
Location
- River
- View
- Tourism
- Neighborhood
- Public Access
- Access
- East
- Orientation
Property Details
- Bedrooms 3
- Bathrooms 3
- Property Licenses Residential
- Year Built 12-month construction period
- Floors 3 Floors
- Building Style Modern Contemporary
- Furnishing Fully Furnished
- Roof Type Flat / Concrete
- Living Room Style Enclosed Living
- Dining Room Enclosed Dining
- Kitchen Open-Plan-Kitchen with Isle
- Car Parking Car Port
- Electricity Capacity 11 kW
- Private Parking for 2 Cars
- Garden Private Garden
- Water Source Well Water
Property Details
- Property Size 578 m²
- Land Area 505 m²
- Bedrooms 3
- Bathrooms 3
- Property Licenses Residential
- Year Built 12-month construction period
- Property Status Freehold / Hak Milik
- Property Type Villa
- Floors 3 Floors
- Building Style Modern Contemporary
- Furnishing Fully Furnished
- Roof Type Flat / Concrete
- Living Room Style Enclosed Living
- Dining Room Enclosed Dining
- Kitchen Open-Plan-Kitchen with Isle
- Car Parking Car Port
- Electricity Capacity 11 kW
- Private Parking for 2 Cars
- Garden Private Garden
- Water Source Well Water
- Other Facilities Guest Toilet
- Close by Beach, Complete Supermarket, Restaurant, Cafe, International School, Sports Club, Tourist Attraction
Distances
- 4000m
- Ocean within
- 20km
- Airport within
- 3km
- Int. School within
- 5km
- Hospital within
- Suharwana Syarif
Similar Properties
Unique Minimalist Country Side Estate
- $1,850,000
- Beds: 4
- Baths: 5
- 530 m²
- 3200 m²
- Villa
3 Bedroom Seaside Residence in walking distance to the Beach
- $1,400,000
- Beds: 3
- Baths: 3
- 500 m²
- 3000 m²
- Villa
Similar Properties
Unique Minimalist Country Side Estate
- $1,850,000
- Beds: 4
- Baths: 5
- 530 m²
- 3200 m²
- Villa
3 Bedroom Seaside Residence in walking distance to the Beach
- $1,400,000
- Beds: 3
- Baths: 3
- 500 m²
- 3000 m²
- Villa
Elegant Riverside Villa in close proximity to the Beach
- $1,700,000
- Beds: 3
- Baths: 3
- 700 m²
- 5000 m²
- Villa



