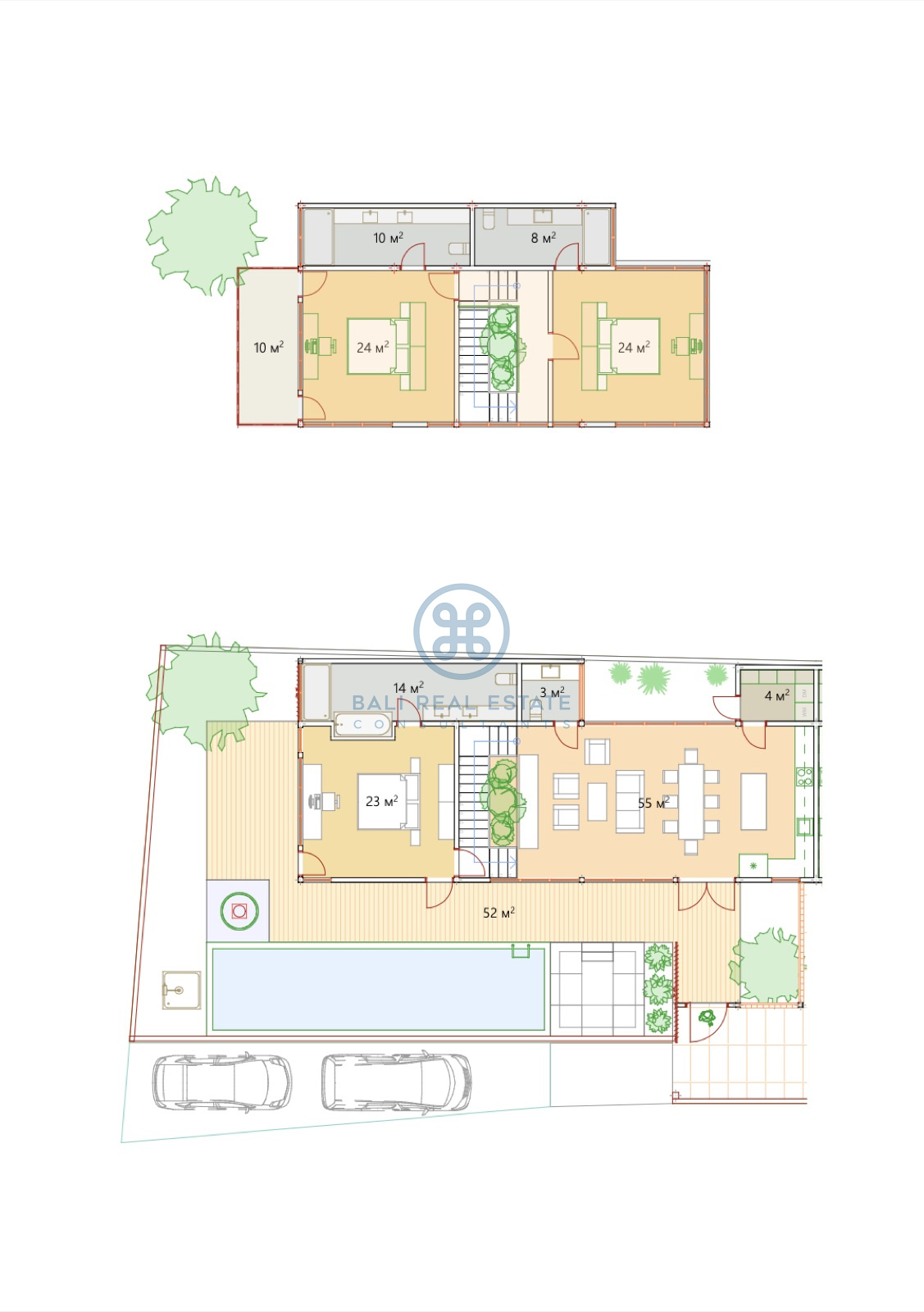Industrial 3-Bedroom Villa in Northern Ubud
- USD 450,000
- 48523
- Property ID
- 263
- Lot m²
- 227
- m²
- 48523
- ID
- Leasehold / HAK SEWA
- Status
- 27 years
- Leasehold
- 263
- Lot m²
- 227
- m²
- 3
- Bedrooms
- 3
- Bathrooms
Industrial 3-Bedroom Villa in Northern Ubud
- USD 450,000
Summary
- 11m x 3m
- Swimming Pool Size
- 1 Car
- Car Parking
- Family Home, Off-Plan
- Category
- Completion by April 2025
- Year Built
Description
This villa is currently under development which is scheduled for completion by April 2025. Located in the northern part of central Ubud, this property is a mere 5-minute drive from the prominent Parq Ubud complex, known for hosting events Juand concerts. With just 10-minute drive to Ubud Palace and 15-minute drive to the famous rice terraces Tegalalang, this villa is nestled at the end of a tranquil alley above the jungles, on the top of its 8-meter hills, provides guaranteed unobstructed jungle views from the pool and bedrooms where you can see sunset from the 2nd bedroom floor.
Designed in a geometric cube shapes, featuring a high 6-meter ceilings in the living room, creating a natural light to flow through out the windows. Built on the basis of a metal structure with a minimum number of columns to ensure a spacious interior, the site is also reinforced with a concrete retaining walls along the perimeter. The façade is decorated with natural gray-colored volcanic stone that does not require further painting and maintenance and tropical Ulin wood, also known as Ironwood, for durability and resistance to termites and insects. The living areas feature wooden ceilings, painted walls, and natural stone tiles, with Lingua wood parquet in the bedrooms that emphasize the premium level of the residence to make it pleasant to walk barefoot.
Set on a 263m2 plot of land, this property offers a 227m2 of living space on 2 levels. Each bedroom has its own en suite bathroom as well as air conditioning. The property boasts a remarkable 11m x 3m of swimming pool that is made of natural stone tiles, featuring a variable depth of 80 cm to 150 cm. Adjacent to the pool is a sunken seating area with a sofa and night illumination.
This villa offers a private and idyllic escape that is ideal as a private residence for families, or as an investment property offering high returns in a serene area of Northern Ubud.
ROI 18.6%
Location
- Jungle
- Views
- Residential
- Neighborhood
- Public Access
- Access
- West
- Orientation
Property Details
- Bedrooms 3
- Bathrooms 3
- Year Built Completion by April 2025
- Leasehold 27 years (11/2052)
- Possible Lease Extension yes
- Floors 2 Floors
- Building Style Modern Contemporary
- Furnishing Fully Furnished
- Roof Type Flat / Concrete
- Living Room Style Enclosed Living
- Dining Room Enclosed Dining
- Kitchen Open-Plan-Kitchen with Isle
- Car Parking Open Parking
- Electricity Capacity 5,5 kW
- Private Parking for 1 Car
- Water Source Well Water, with Filtration
- Pool deck 1
Property Details
- Property Size 227 m²
- Land Area 263 m²
- Bedrooms 3
- Bathrooms 3
- Year Built Completion by April 2025
- Property Status Leasehold / HAK SEWA
- Property Type Development/ Off Plan
- Leasehold 27 years (11/2052)
- Possible Lease Extension yes
- Floors 2 Floors
- Building Style Modern Contemporary
- Furnishing Fully Furnished
- Roof Type Flat / Concrete
- Living Room Style Enclosed Living
- Dining Room Enclosed Dining
- Kitchen Open-Plan-Kitchen with Isle
- Car Parking Open Parking
- Electricity Capacity 5,5 kW
- Private Parking for 1 Car
- Water Source Well Water, with Filtration
- Pool deck 1
- Other Facilities Guest Toilet
- Close by Fitness Studio, Complete Supermarket, Restaurant, Cafe, Shops, Spa/ Salon, Yoga School
Distances
- 5000m+
- Ocean within
- 40km
- Airport within
- 9km
- Int. School within
- 10km
- Hospital within

- Clare
Similar Properties
Contemporary 3-BR Villa with Rice Field Views in North Ubud
- USD 727,750
- Beds: 3
- Baths: 3
- 300 m²
- 355 m²
- Development/ Off Plan
Modern 1-Bedroom Studio Loft with Rice Field View in Ubud
- USD 185,000
- Bed: 1
- Bath: 1
- 90 m²
- 100 m²
- Development/ Off Plan
Ubud’s Compelling 2-Bedroom Modern Escape (2 units)
- USD 400,000
- Beds: 2
- Baths: 2
- 170 m²
- 270 m²
- Development/ Off Plan
Industrial 2-Bedroom Villa in Northern Ubud
- USD 390,000
- Beds: 2
- Baths: 2
- 190 m²
- 247 m²
- Development/ Off Plan
Similar Properties
Contemporary 3-BR Villa with Rice Field Views in North Ubud
- USD 727,750
- Beds: 3
- Baths: 3
- 300 m²
- 355 m²
- Development/ Off Plan
Modern 1-Bedroom Studio Loft with Rice Field View in Ubud
- USD 185,000
- Bed: 1
- Bath: 1
- 90 m²
- 100 m²
- Development/ Off Plan
Ubud’s Compelling 2-Bedroom Modern Escape (2 units)
- USD 400,000
- Beds: 2
- Baths: 2
- 170 m²
- 270 m²
- Development/ Off Plan
Industrial 2-Bedroom Villa in Northern Ubud
- USD 390,000
- Beds: 2
- Baths: 2
- 190 m²
- 247 m²
- Development/ Off Plan
































