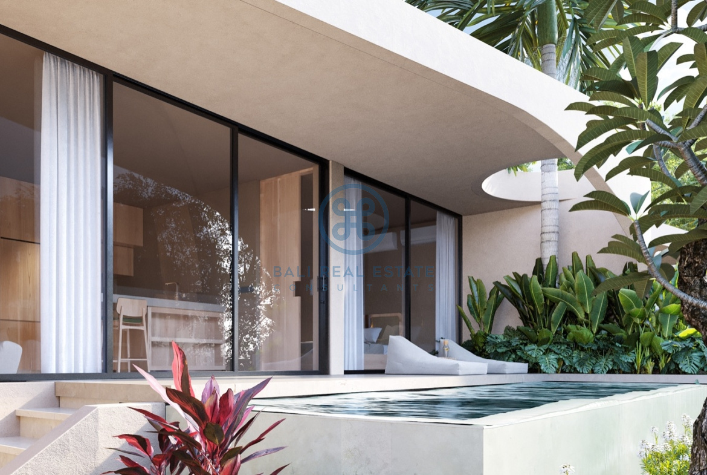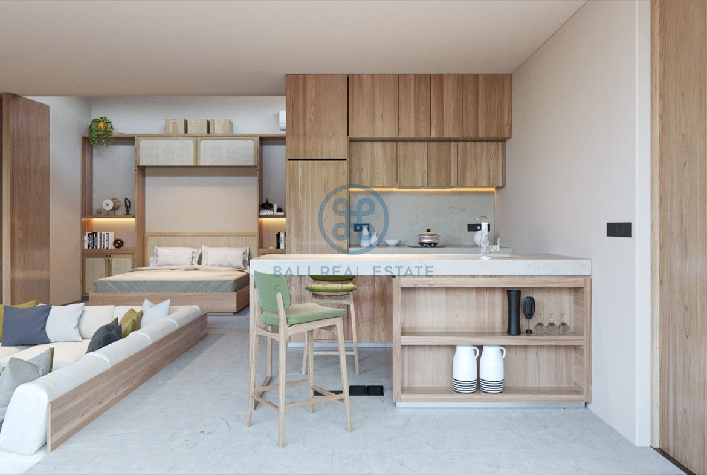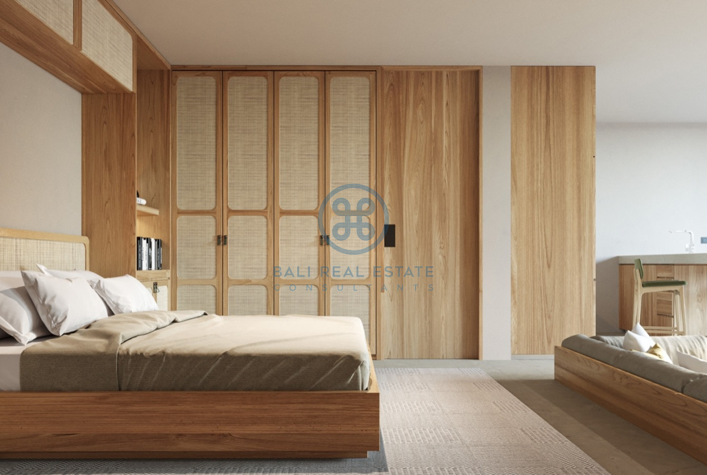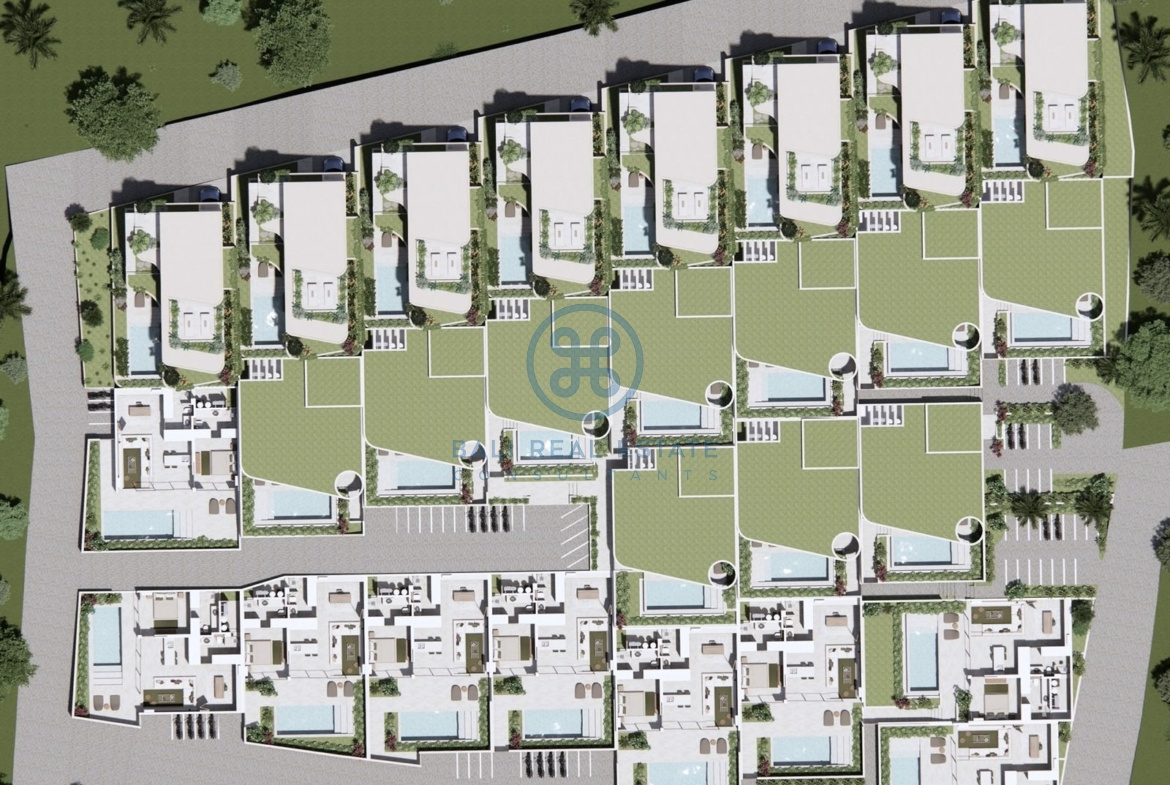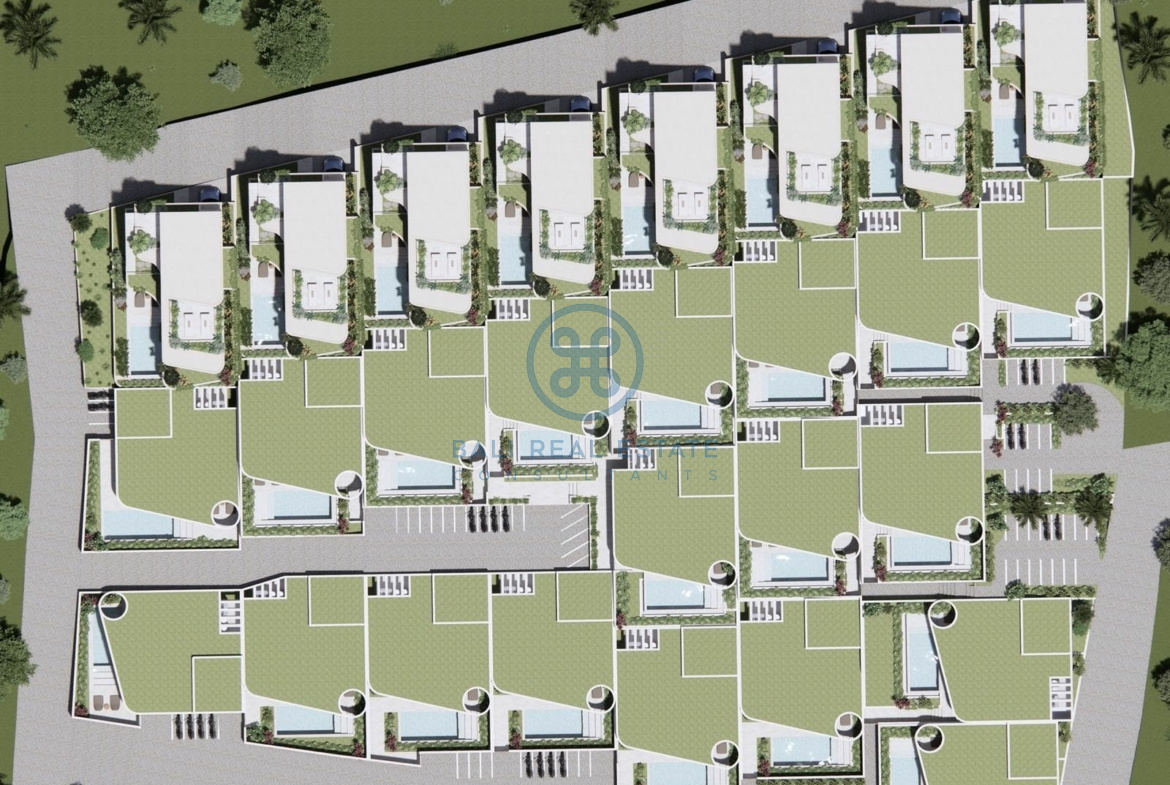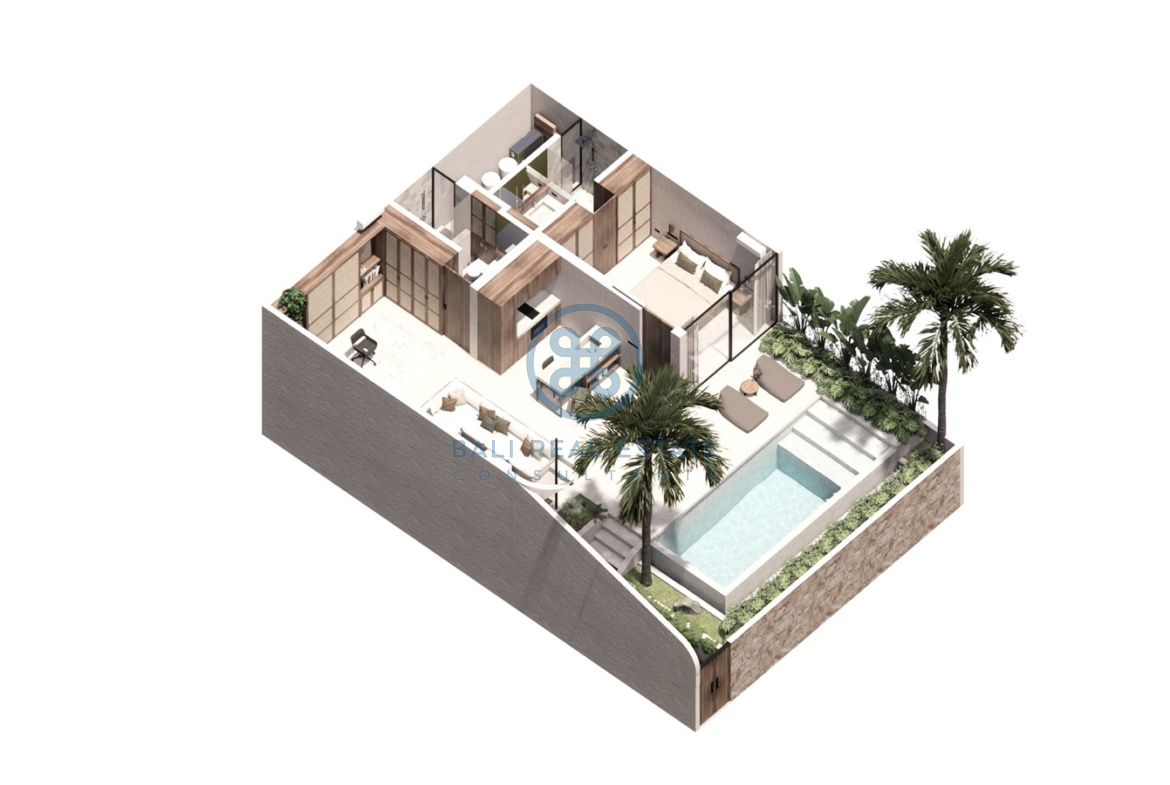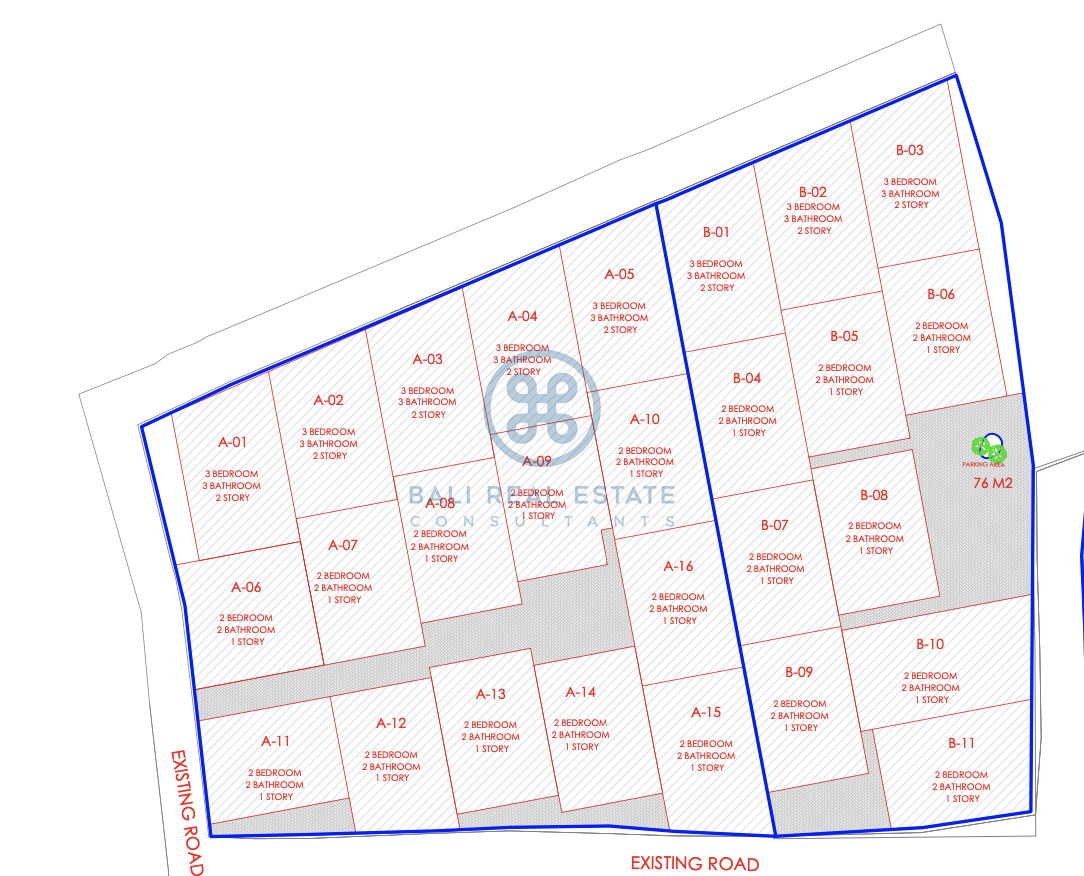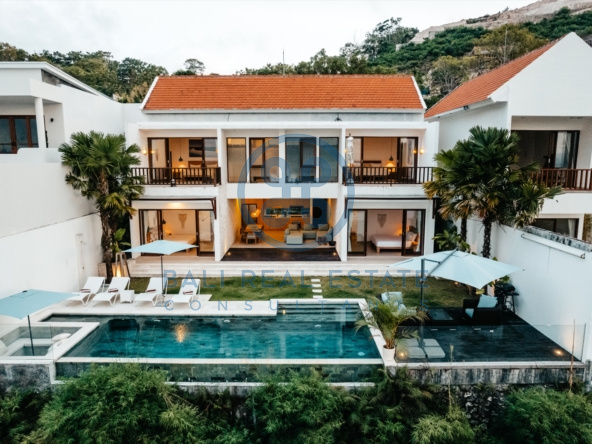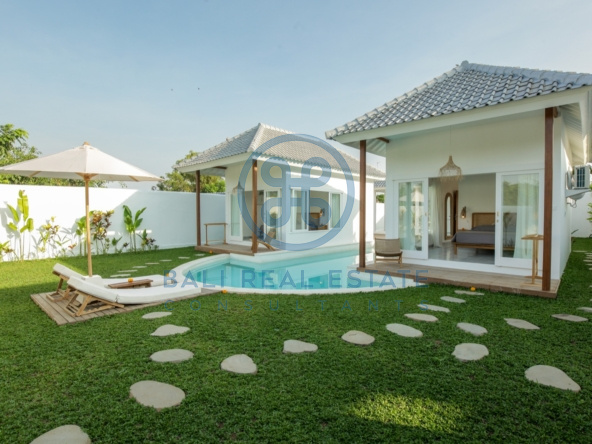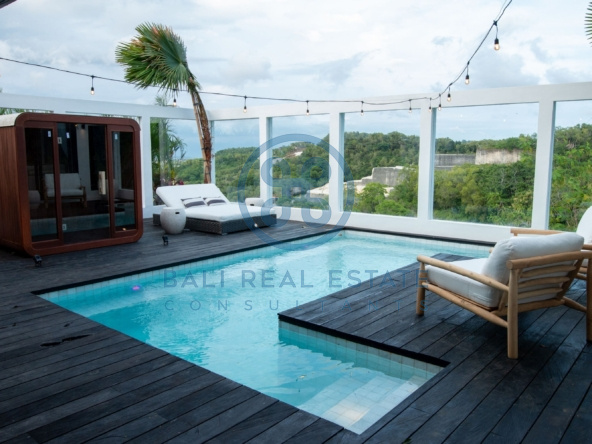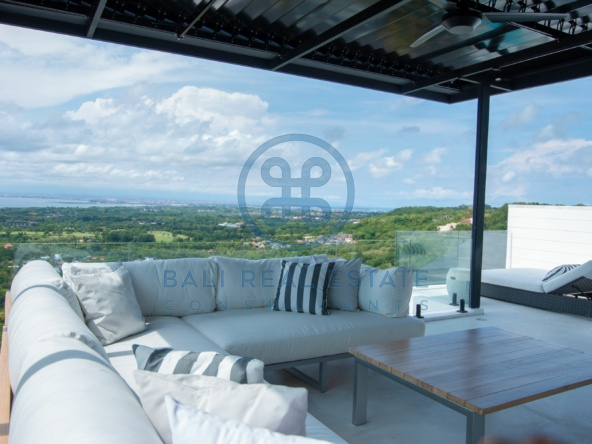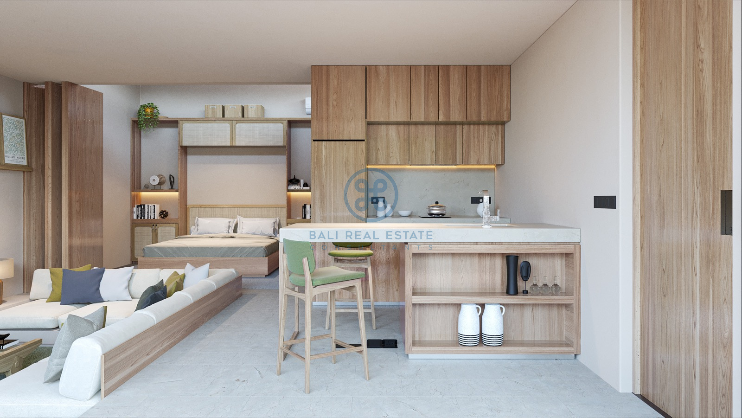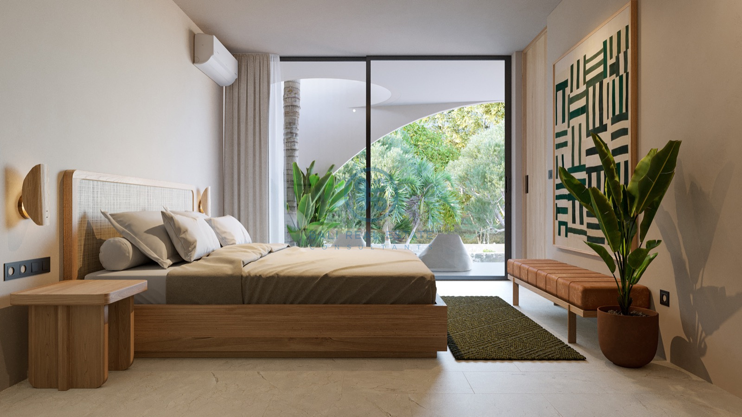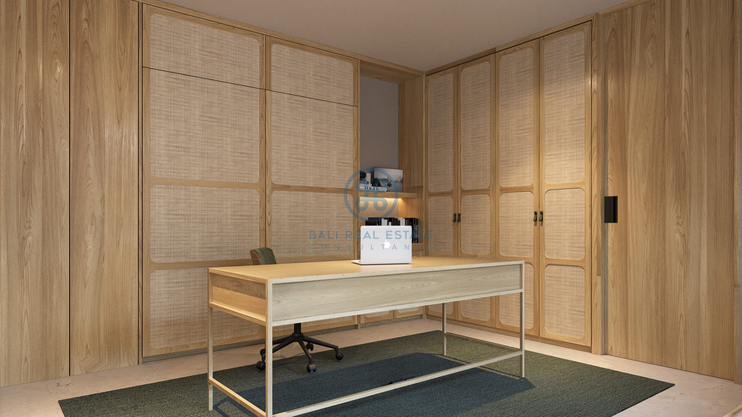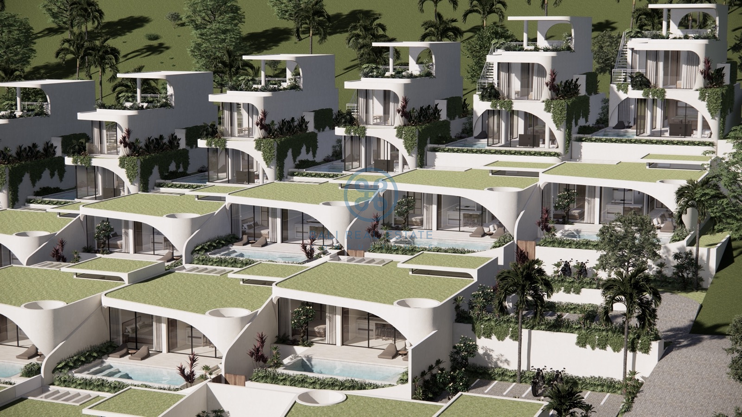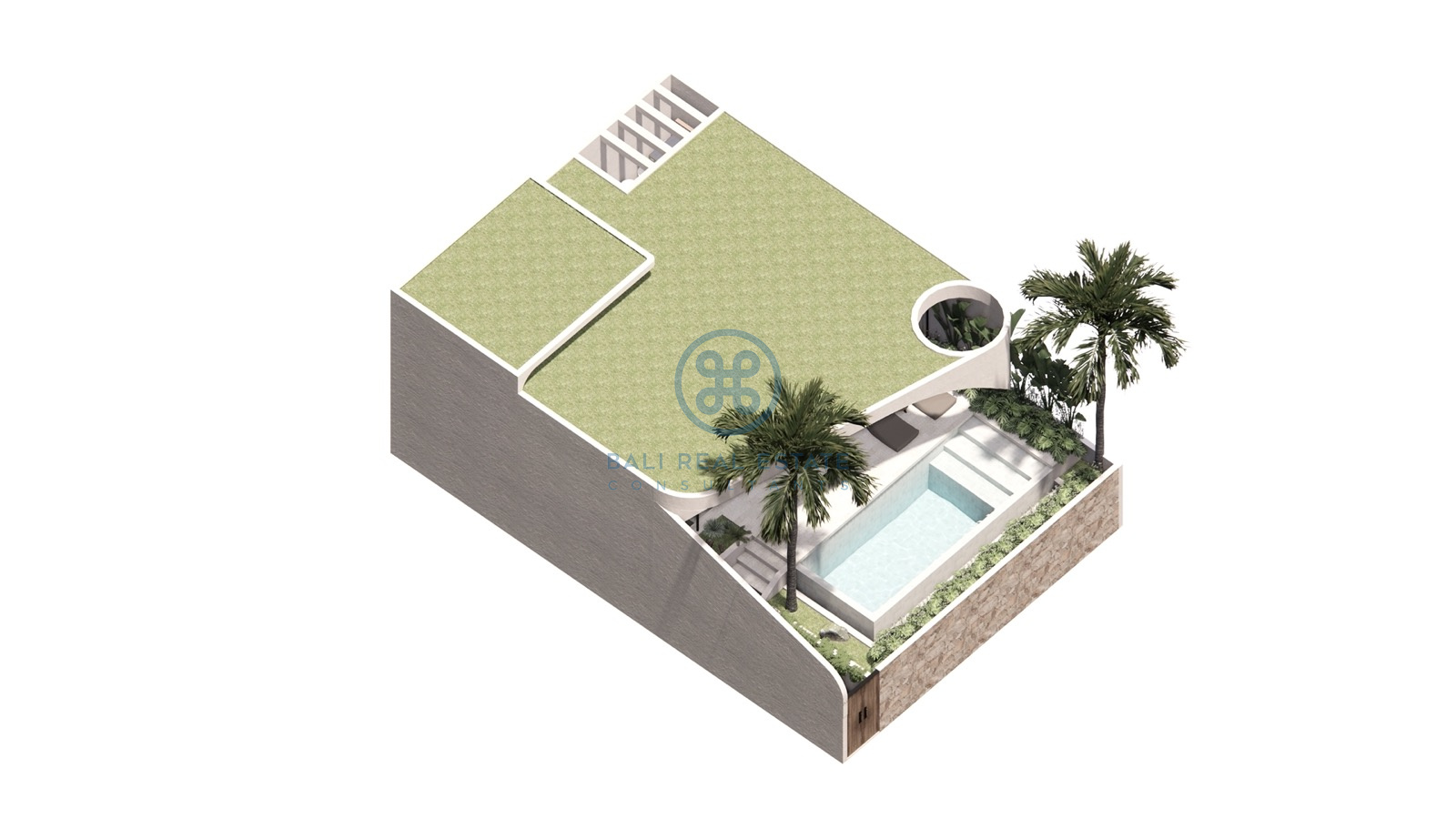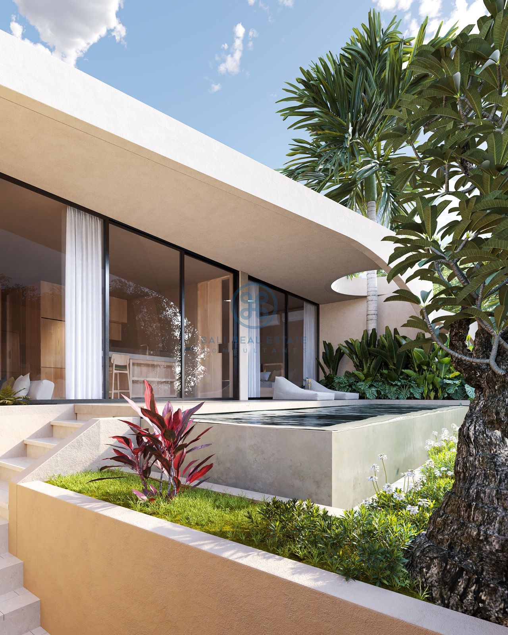- Home
- Properties
- List With Us
- Publications
- FAQ
- About Us
- Contact us
Contact Details
Address:
Jalan By Pass Ngurah Rai 67 Kuta - Badung, Bali
Phone Numbers
+62 877 613 119 41 ; +62 878 600 531 53
Working Hours
Monday - Friday 08.00 AM - 06.00 PM
Contact Us
- USD
- IDR
- AUD
- EUR
- SGD
Menu
- Home
- Properties
- List With Us
- Publications
- FAQ
- About Us
- Contact us
Contact Details
Address:
Jalan By Pass Ngurah Rai 67 Kuta - Badung, Bali
Phone Numbers
+62 877 613 119 41 ; +62 878 600 531 53
Working Hours
Monday - Friday 08.00 AM - 06.00 PM
Contact Us
Find Your Dream Property
High-end 2 Bedroom Designer Villa in Bingin
- Start from $239,000
- 50319
- Property ID
- 170
- Lot m²
- 119
- m²
- 50319
- ID
- Leasehold / HAK SEWA
- Status
- 28 years
- Leasehold
- 170
- Lot m²
- 119
- m²
- 2
- Bedrooms
- 2
- Bathrooms
High-end 2 Bedroom Designer Villa in Bingin
- Start from $239,000
Summary
- 6m x 3m
- Swimming Pool Size
- 1 Car
- Car Parking
- Off-Plan
- Category
- 2023
- Year Built
Description
Situated in an elevated position of the highly-demanded Hills of Bingin, Uluwatu, this property development offers close proximity to some of the most iconic surf beaches and the new Kuta Golf course. The distance to Ngurah Rai International Airport makes this location an ideal choice for investors and private homeowners alike who are seeking both luxury and convenience.
Designed by a renowned Spanish architect in a modern-contemporary style with Mediterranean touches that add warmth and charm. Only the finest quality materials are used in the construction, ensuring durability and longevity, resulting in a stunning home-development that seamlessly blends modern luxury with classic Mediterranean elegance.
This 2-Bedroom Villa is part of a secure, gated community consisting of 25 private Villas, offering the utmost privacy and exclusivity. Sold as an off-plan development with a construction time of 12 months to key handover, and a payment plan over the construction phase.
There are 9 units of this Villa Type available
Positioned on a beautiful plot of land of 165 m2 (villa+ communal share) on a long 29 years lease with a 30 years guaranteed extension, the Villa offers 119 m2 of living space on a single level. As you step into the Villa you will be greeted with a spacious living area, consisting of a sunken living lounge, separated dining area and an open-concept kitchen with modern appliances, and plenty of counter space. Large sliding glass panels allow for a seamless transition between the indoor and outdoor areas, flooding the living room with natural light. The terrace offers stunning views of the natural habitat, and its reflections in the 7m-long infinity pool.
The Villa comprises of 2 well-appointed bedrooms, situated on the ground floor. The second Bedroom is modular, and can open towards the living area as an office space. All bedrooms enjoy a spacious layout and inbuilt wardrobes and luxurious bathrooms.
A state-of-the-art luxurious Villa Development in one of Bali’s new hotspots – ideal as investment unit or secondary home.
Summary:
- long lease of 29 years + 30 years extension
- payment plan over construction phase (12 months)
- worry free professional construction project management and reporting
- existing property portfolio can be viewed for quality reference
- CAD 3D walkthroughs at our architectural office
- non-structural customization is possible (surcharges may apply)
- 1 year construction warranty
Location
- Valley
- View
- Tourism
- Neighborhood
- Private Access
- Access
- West
- Orientation
Property Details
- Bedrooms 2
- Bathrooms 2
- Property Licenses Residential
- Year Built 2023
- Leasehold 28 years
- Possible Lease Extension yes
- Floors 1 Floor
- Building Style Modern Contemporary
- Furnishing Fully Furnished
- Roof Type Flat / Concrete
- Living Room Style Enclosed Living
- Dining Room Open Dining, Enclosed Dining
- Kitchen Open-Plan-Kitchen with Isle
- Car Parking Car Port
- Electricity Capacity 11 kW
- Private Parking for 1 Car
- Garden Private Garden, Small Garden
- Water Source Government Water
- 2 design + interior options are available 1
Property Details
- Property Size 119 m²
- Land Area 170 m²
- Bedrooms 2
- Bathrooms 2
- Property Licenses Residential
- Year Built 2023
- Property Status Leasehold / HAK SEWA
- Property Type Villa
- Leasehold 28 years
- Possible Lease Extension yes
- Floors 1 Floor
- Building Style Modern Contemporary
- Furnishing Fully Furnished
- Roof Type Flat / Concrete
- Living Room Style Enclosed Living
- Dining Room Open Dining, Enclosed Dining
- Kitchen Open-Plan-Kitchen with Isle
- Car Parking Car Port
- Electricity Capacity 11 kW
- Private Parking for 1 Car
- Garden Private Garden, Small Garden
- Water Source Government Water
- 2 design + interior options are available 1
- Other Facilities Laundry Room
- Close by Golf Course, Beach, Fitness Studio, Complete Supermarket, Restaurant, Cafe, Nightlife, Clubs, Beach Club, Spa/ Salon, Yoga School, Tourist Attraction
Distances
- 1500m
- Ocean within
- 15km
- Airport within
- 3km
- Hospital within
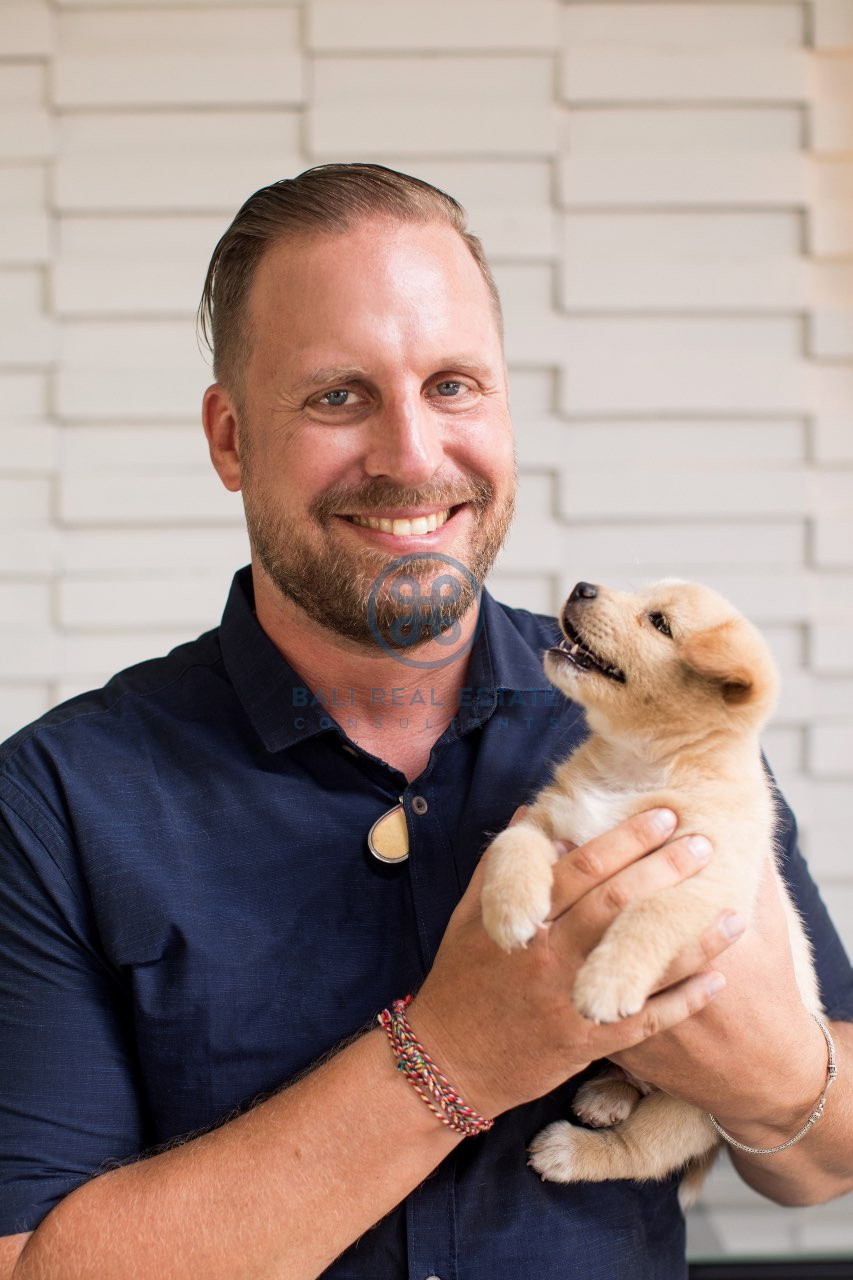
- Marc
Similar Properties
Coastal 4-Bedroom Villa with Ocean View
- $660,000
Leasehold 21 years
- Beds: 4
- Baths: 4
- 280 m²
- 400 m²
- Villa
Bingin 2-Bedroom Investment Property
- $340,000
Leasehold 19 years
- Beds: 2
- Baths: 2
- 125 m²
- 400 m²
- Villa
Secluded Sophistication: Your Dream Cottage Awaits
- $655,000
Leasehold 40 years
- Beds: 2
- Baths: 2
- 255 m²
- 320 m²
- Villa
Similar Properties
Coastal 4-Bedroom Villa with Ocean View
- $660,000
Leasehold 21 years
- Beds: 4
- Baths: 4
- 280 m²
- 400 m²
- Villa
Bingin 2-Bedroom Investment Property
- $340,000
Leasehold 19 years
- Beds: 2
- Baths: 2
- 125 m²
- 400 m²
- Villa
Secluded Sophistication: Your Dream Cottage Awaits
- $655,000
Leasehold 40 years
- Beds: 2
- Baths: 2
- 255 m²
- 320 m²
- Villa
Luxury Redefined: A Haven of Elegance in Uluwatu’s Heights
- $1,950,000
Leasehold 40 years
- Beds: 4
- Baths: 4
- 800 m²
- 860 m²
- Villa



