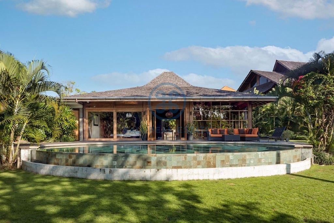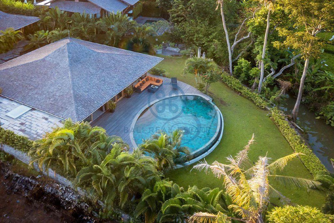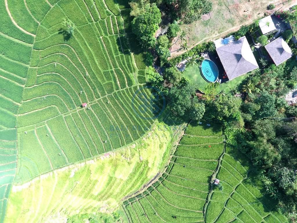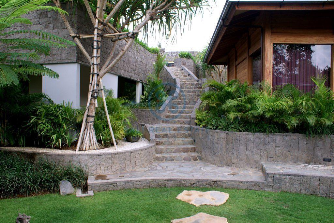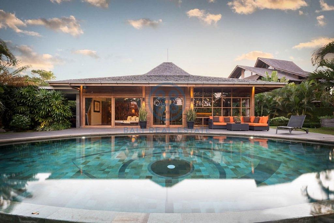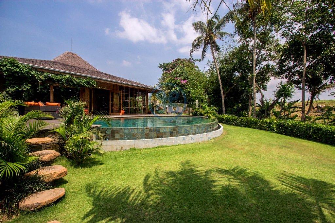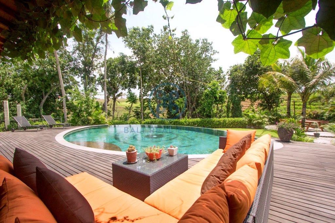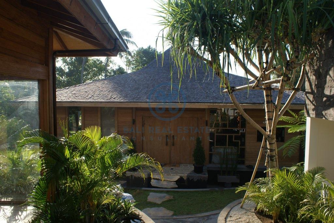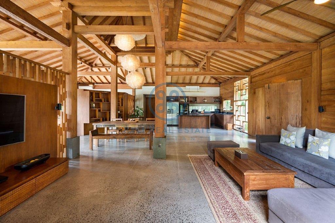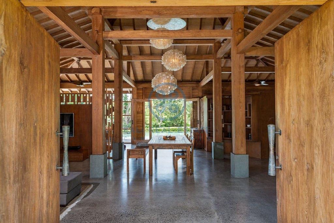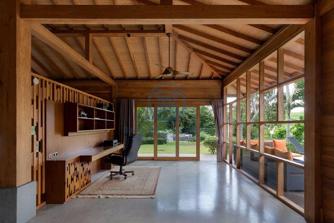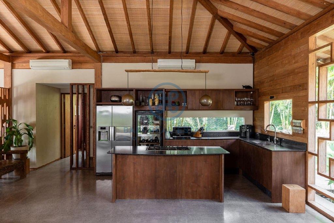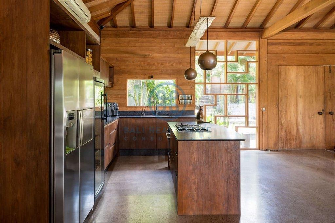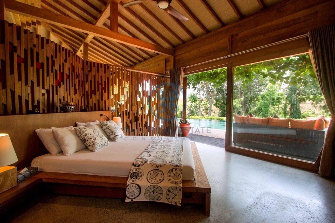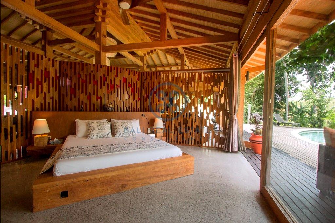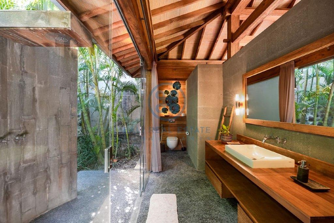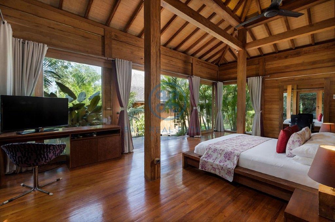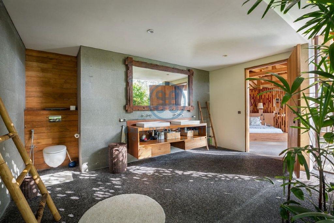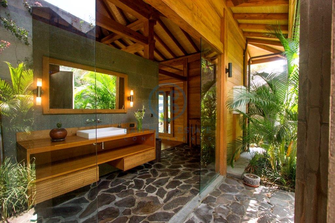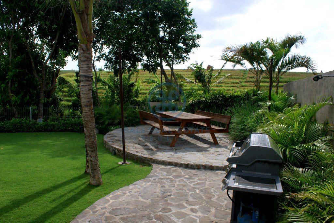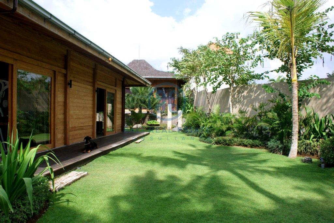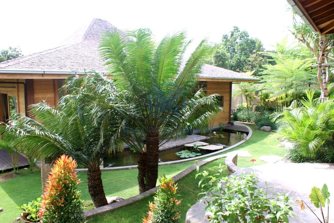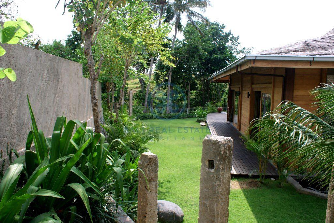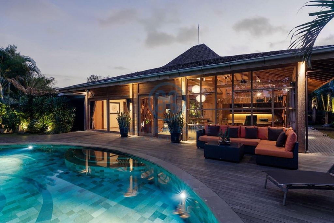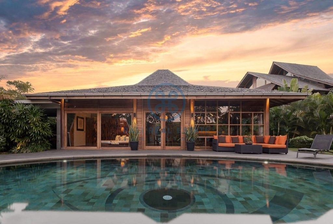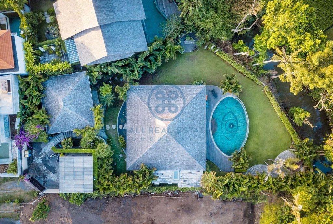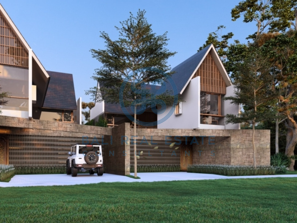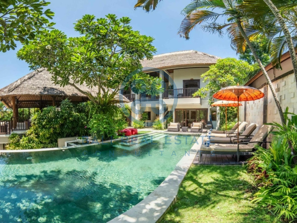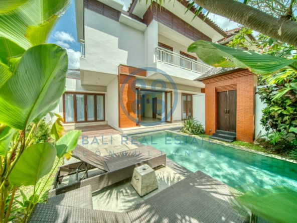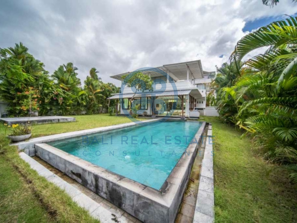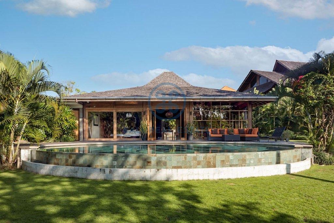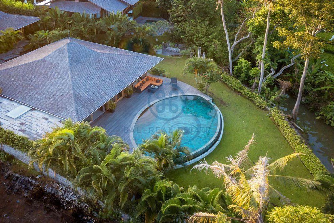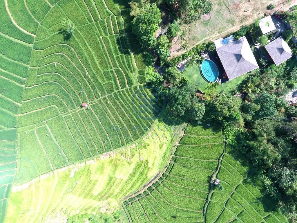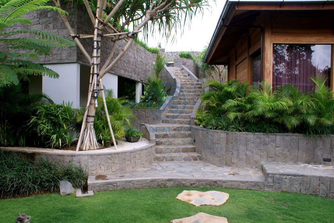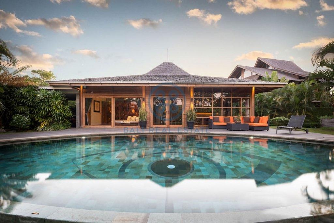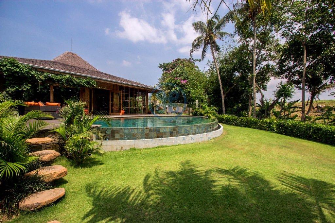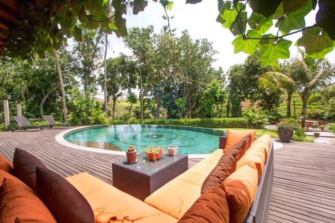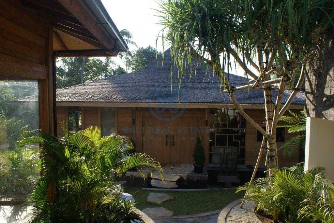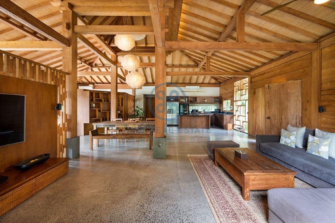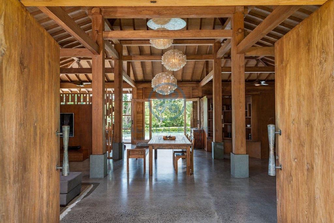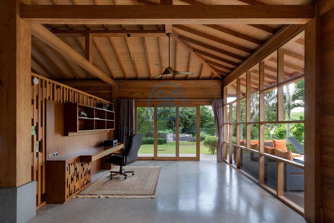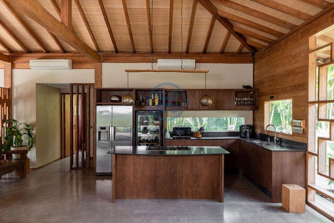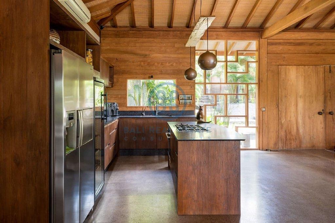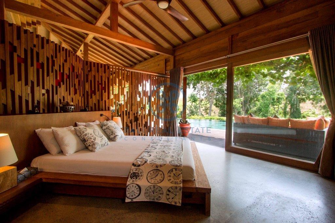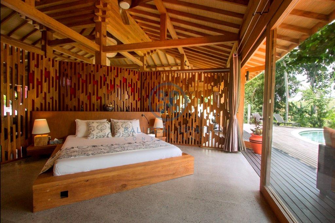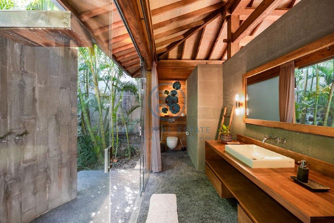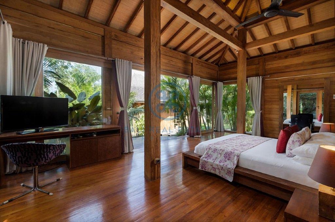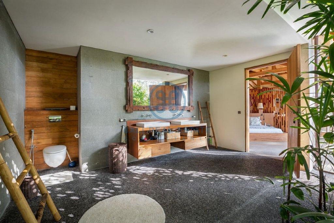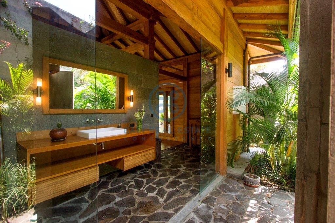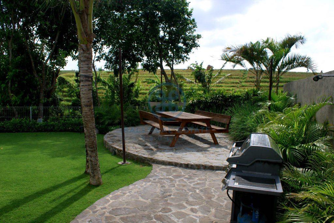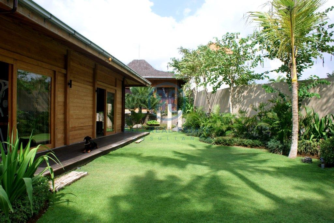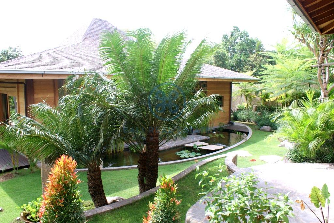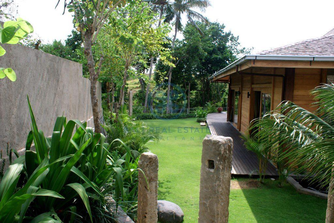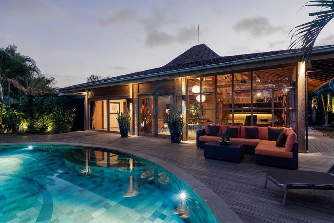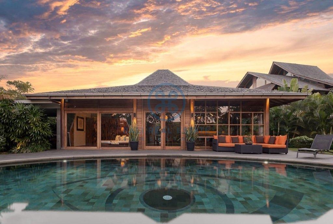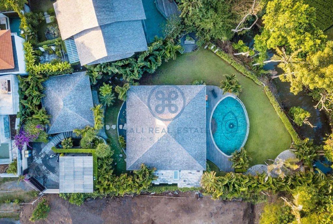- Home
- Properties
- List With Us
- Publications
- FAQ
- About Us
- Contact us
Contact Details
Address:
Jalan By Pass Ngurah Rai 67 Kuta - Badung, Bali
Phone Numbers
+62 877 613 119 41 ; +62 878 600 531 53
Working Hours
Monday - Friday 08.00 AM - 06.00 PM
Contact Us
- USD
- IDR
- AUD
- EUR
- SGD
Menu
- Home
- Properties
- List With Us
- Publications
- FAQ
- About Us
- Contact us
Contact Details
Address:
Jalan By Pass Ngurah Rai 67 Kuta - Badung, Bali
Phone Numbers
+62 877 613 119 41 ; +62 878 600 531 53
Working Hours
Monday - Friday 08.00 AM - 06.00 PM
Contact Us
Find Your Dream Property
SOLD: 2-Bedroom Joglo-Villa on Pererenan’s Beachside
- $945,000
- 32722
- Property ID
- 1243
- Lot m²
- 360
- m²
- 32722
- ID
- Freehold / Hak Milik
- Status
- 1243
- Lot m²
- 360
- m²
- 2
- Bedrooms
- 2
- Bathrooms
SOLD: 2-Bedroom Joglo-Villa on Pererenan’s Beachside
- $945,000
Summary
- 16m x 6m
- Swimming Pool Size
- 2 Cars
- Car Parking
- Investors Choice
- Category
- 2018
- Year Built
Description
Located on Canggu-Pererenan’s highly demanded beach side, this gorgeous property is set on 1242m2 of land on Freehold title, offering privacy, serenity and amazing greenbelt views.
The Villa was built to the highest German standards with an ecological footprint by combining traditional wooden structures of the highest grade of Teakwood with modern building techniques, quality fittings and appliances. Ceilings have been isolated for energy efficiency, optimized for airflow and ceiled to avoid unwanted tenants such geckos and insects.
The property consists of three buildings imbedded into the natural contour of the land of descending terraces towards a small river. Opening the gates, you enter the parking area which has room for at least 2 cars and several motorbikes. A walkway of beautifully paved steps through manicured tropical gardens leads towards a spacious guest bedroom on the left and a large completely self-contained staff area on the right.
The main building is entered via steps over a Koi pond, and offers open-plan living with high ceilings, wide doorways, and sliding glass panels for an abundance of light, featuring a centrally positioned living and dining areas, an open-concept kitchen with isle counter & air-conditioned pantry, a media room, an office and gym, and the master bedroom with semi-open bathroom.
Views are directed to a large terrace area with comfortable sofas, an oval-shaped infinity pool (16m long) and the landscaped gardens. A separate BBQ area with outdoor dining invites for relaxed evenings with family and friends.
The guest bedroom is a self-contained unit offering guests complete privacy and space.
The staff area is large and features a spacious bedroom, kitchen, bathroom and a large storage room which contains all the pumps, triple water filtration system and stabilizers for the electricity. Every material and appliance used in this property is of the highest quality and designed to last. Although Pererenan is a very safe area, the villa is secured with an infrared alarm system and CCTV.
There is also room to construct additional 2-3 bedrooms in this garden, bringing the total number of bedrooms to five or six if needed.
A beautiful property built to the highest standards offering luxuries in a highly demanded area.
Location
- River
- View
- Residential
- Neighborhood
- Public Access
- Access
- East
- Orientation
Property Details
- Bedrooms 2
- Bathrooms 2
- Property Licenses Residential
- Year Built 2018
- Floors 1 Floor
- Building Style Traditional
- Furnishing Fully Furnished
- Roof Type Wood Tiles
- Living Room Style Enclosed Living
- Dining Room Open Dining, Enclosed Dining
- Kitchen Open-Plan-Kitchen with Isle
- Car Parking Car Port
- Electricity Capacity 17 kW
- Private Parking for 2 Cars
- Garden Private Garden, Tropical Garden, Manicured Garden, Fish Pond
- Gym and Office 1
- Live-in staff quarter with kitchen and bathroom 1
- BBQ Station and Outdoor dining 1
Property Details
- Property Size 360 m²
- Land Area 1243 m²
- Bedrooms 2
- Bathrooms 2
- Property Licenses Residential
- Year Built 2018
- Property Status Freehold / Hak Milik
- Property Type Villa
- Floors 1 Floor
- Building Style Traditional
- Furnishing Fully Furnished
- Roof Type Wood Tiles
- Living Room Style Enclosed Living
- Dining Room Open Dining, Enclosed Dining
- Kitchen Open-Plan-Kitchen with Isle
- Car Parking Car Port
- Electricity Capacity 17 kW
- Private Parking for 2 Cars
- Garden Private Garden, Tropical Garden, Manicured Garden, Fish Pond
- Gym and Office 1
- Live-in staff quarter with kitchen and bathroom 1
- BBQ Station and Outdoor dining 1
- Other Facilities Storrage Room, Staff Quarter, Laundry Room, Private Gym
- Close by Beach, Fitness Studio, Complete Supermarket, Restaurant, Cafe, Shops, Beach Club, International School, Kindergarden, Spa/ Salon, City Center
Distances
- 2000m
- Ocean within
- 25km
- Airport within
- 4km
- Int. School within
- 4km
- Hospital within

- Amadeus Förster
Similar Properties
Brand-New Tropical 2 Bedroom Villa on Freehold Title
- start from $453,000
- Beds: 2
- Baths: 2
- 244 m²
- 167 - 190 m²
- Villa
4-Bedroom Freehold Villa on Pererenan’s Beachside
- $995,000
- Beds: 4
- Baths: 4
- 350 m²
- 650 m²
- Villa
Charming 3 bedroom Villa in gated Complex in Pererenan
- $355,000
- Beds: 3
- Baths: 3
- 166 m²
- 250 m²
- Villa
Similar Properties
Brand-New Tropical 2 Bedroom Villa on Freehold Title
- start from $453,000
- Beds: 2
- Baths: 2
- 244 m²
- 167 - 190 m²
- Villa
4-Bedroom Freehold Villa on Pererenan’s Beachside
- $995,000
- Beds: 4
- Baths: 4
- 350 m²
- 650 m²
- Villa
Charming 3 bedroom Villa in gated Complex in Pererenan
- $355,000
- Beds: 3
- Baths: 3
- 166 m²
- 250 m²
- Villa
Unique 2 Bedroom Villa in Walking Distance to The Beach
- $852,500
- Beds: 2
- Bath: 1
- 185 m²
- 584 m²
- Villa



