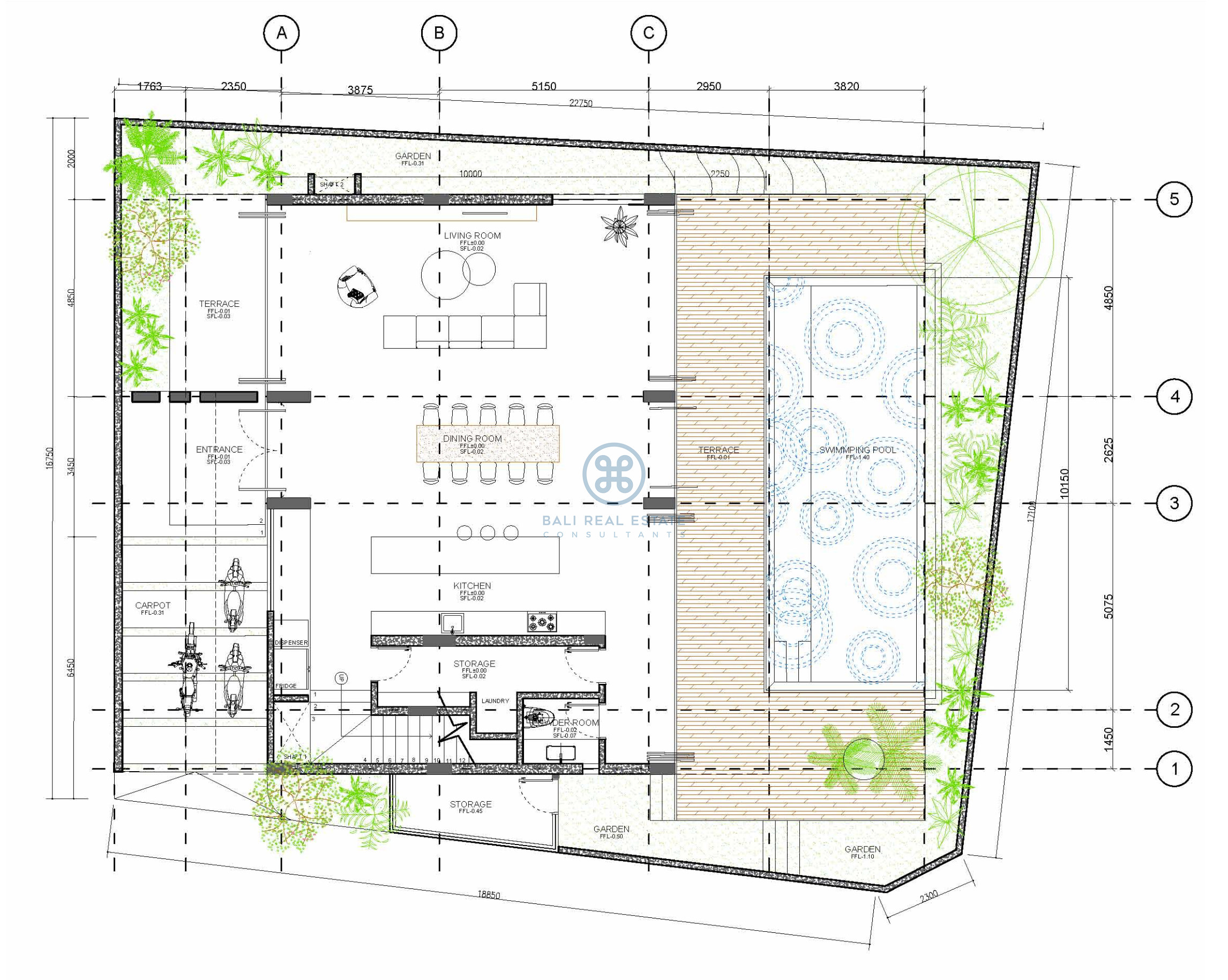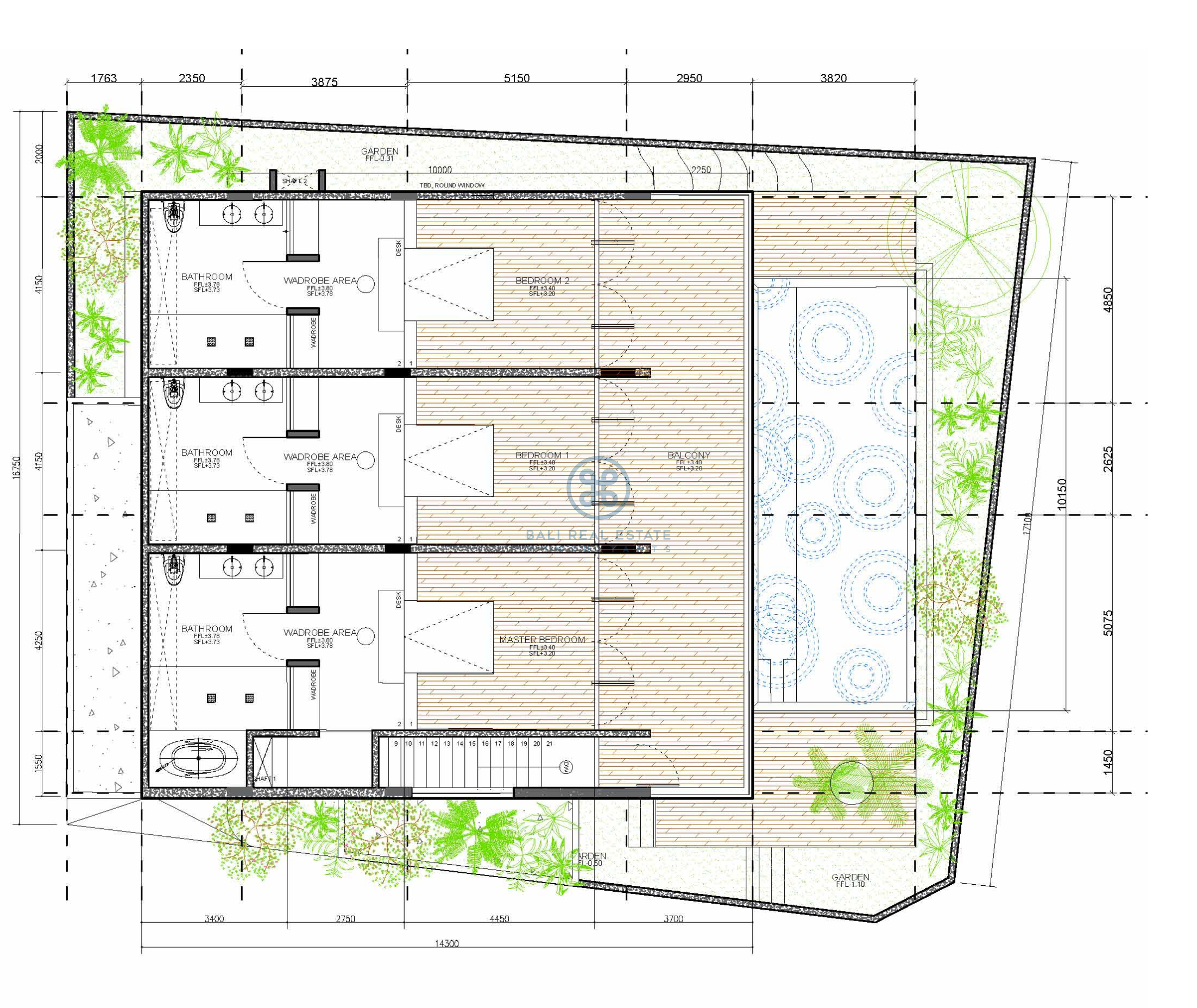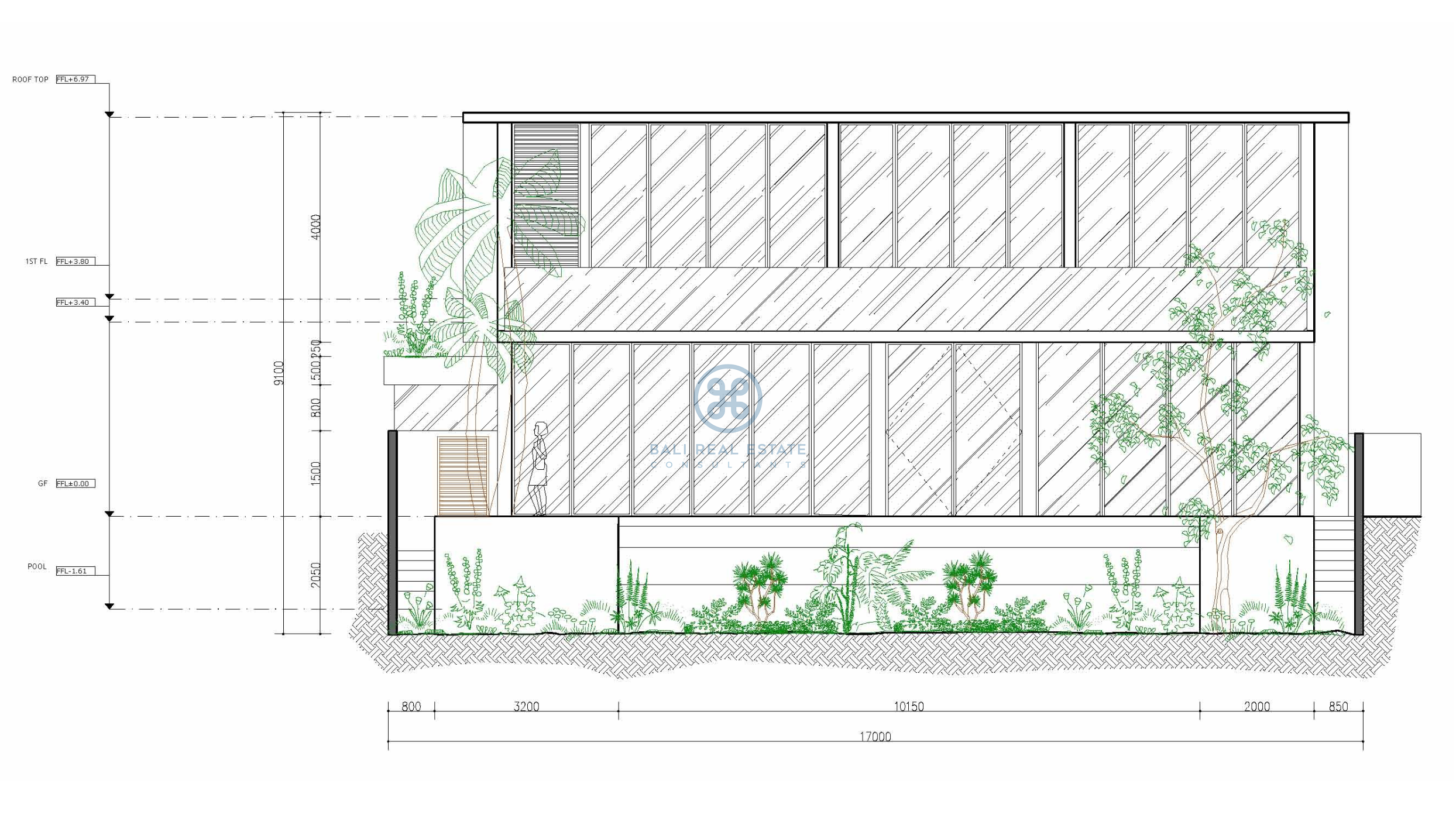Cutting-edge 3-Bedroom Villa with Rooftop Terrace
- USD 649,000
Cutting-edge 3-Bedroom Villa with Rooftop Terrace
- USD 649,000
- 47403
- Property ID
- 380
- Lot m²
- 332
- m²
- 47403
- ID
- Leasehold / HAK SEWA
- Status
- 26 years
- Leasehold
- 380
- Lot m²
- 332
- m²
- 3
- Bedrooms
- 3
- Bathrooms
Cutting-edge 3-Bedroom Villa with Rooftop Terrace
- USD 649,000
Summary
- 10m x 4m
- Swimming Pool Size
- 1 Car
- Car Parking
- 2024
- Year Built
Description
Located in Tumbak Bayuh, a tranquil part of Canggu that has become the main district of choice for those seeking their dream home in Bali, this newly finished villa offers a unique blend of comfort and style. Tumbak Bayuh is a charming village with a range of amenities, from cafes and restaurants to local markets, and is close to some of Bali’s most popular surf spots, including Echo Beach and Pererenan Beach. The villa also features a BBQ rooftop, perfect for entertaining while enjoying panoramic views.
Designed by the Italian designer to make the most of the available space, with a modern and open layout that constructed with durable and local materials and is low maintenance. Created for tropical weather and designed with the grand overhand terrace to optimally capture the morning sunlight and block the sun in the heat of the afternoon. The integration of patio, decking and garden with the interior areas through a maximally wide openable façade results in views uncompromised by doors as part of the design concept. The high ceilings and open façade and villa orientation are furthermore designed to create optimal flow by making use of the prevailing winds.
This cutting-edge 3-bedroom villa in Tumbak Bayuh is set on a generous land size of 380 m2 and boasts a spacious living space of 332 m2 on 2 levels. The 3 bedrooms are located on the 2nd floor with a balcony and its own en suite bathroom, offering the ultimate in comfort and privacy.
Featuring a large 10-meter by 4-meter swimming pool, surrounded by a lush tropical garden, with a pool deck and comfortable sun-loungers, resulting in a maximum use of livable area and fabulous viewing lines.
Location
- Garden
- Views
- Residential
- Neighborhood
- Public Access
- Access
Property Details
- Bedrooms 3
- Bathrooms 3
- Property Licenses IMB in Process
- Year Built 2024
- Leasehold 26 years (11/2052)
- Possible Lease Extension yes
- Floors 2 Floors
- Building Style Modern Contemporary
- Furnishing Fully Furnished
- Roof Type Flat / Concrete
- Living Room Style Enclosed Living
- Dining Room Enclosed Dining
- Kitchen Open-Plan-Kitchen with Isle
- Car Parking Car Port
- Electricity Capacity 17 kW
- Private Parking for 1 Car
- Garden Private Garden, Tropical Garden
- Water Source Well Water, with Filtration
- Balcony 1
- Pool deck with sun-loungers 1
Property Details
- Property Size 332 m²
- Land Area 380 m²
- Bedrooms 3
- Bathrooms 3
- Property Licenses IMB in Process
- Year Built 2024
- Property Status Leasehold / HAK SEWA
- Property Type Villa
- Leasehold 26 years (11/2052)
- Possible Lease Extension yes
- Floors 2 Floors
- Building Style Modern Contemporary
- Furnishing Fully Furnished
- Roof Type Flat / Concrete
- Living Room Style Enclosed Living
- Dining Room Enclosed Dining
- Kitchen Open-Plan-Kitchen with Isle
- Car Parking Car Port
- Electricity Capacity 17 kW
- Private Parking for 1 Car
- Garden Private Garden, Tropical Garden
- Water Source Well Water, with Filtration
- Balcony 1
- Pool deck with sun-loungers 1
- Other Facilities Guest Toilet, Staff Quarter, Laundry Room
- Close by Beach, Fitness Studio, Complete Supermarket, Restaurant, Cafe, Shops, Nightlife, Clubs, Beach Club, Sports Club, Spa/ Salon, Yoga School, City Center
Distances
- 5000m
- Ocean within
- 20km
- Airport within
- 8km
- Int. School within
- 10km
- Hospital within

- Putri
Similar Properties
Refined Modern Villa with Scenic Views in Tumbak Bayuh
- USD 255,000
- Beds: 2
- Bath: 1
- 280 m²
- 280 m²
- Villa
Elegant Contemporary 4-BR Tropical Villa near Canggu
- USD 1,250,000
- Beds: 4
- Baths: 4
- 574 m²
- 667 m²
- Villa
Spacious 1 bedroom villa for lease Tumbak Bayuh, Canggu
- USD 150,000
- Bed: 1
- Bath: 1
- 49 m²
- 87 m²
- Villa
Cosy 1 bedroom Villa in Tumbak Bayuh, Canggu
- USD 195,000
- Bed: 1
- Bath: 1
- 61 m²
- 107 m²
- Villa
Similar Properties
Refined Modern Villa with Scenic Views in Tumbak Bayuh
- USD 255,000
- Beds: 2
- Bath: 1
- 280 m²
- 280 m²
- Villa
Elegant Contemporary 4-BR Tropical Villa near Canggu
- USD 1,250,000
- Beds: 4
- Baths: 4
- 574 m²
- 667 m²
- Villa
Spacious 1 bedroom villa for lease Tumbak Bayuh, Canggu
- USD 150,000
- Bed: 1
- Bath: 1
- 49 m²
- 87 m²
- Villa
Cosy 1 bedroom Villa in Tumbak Bayuh, Canggu
- USD 195,000
- Bed: 1
- Bath: 1
- 61 m²
- 107 m²
- Villa

































































