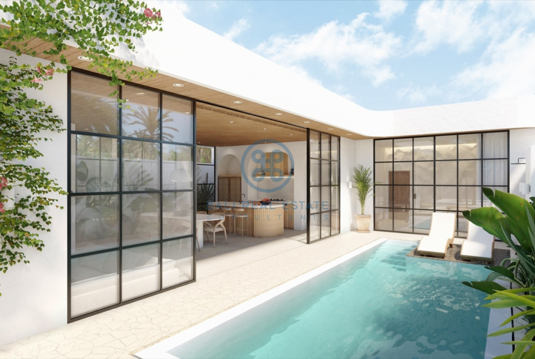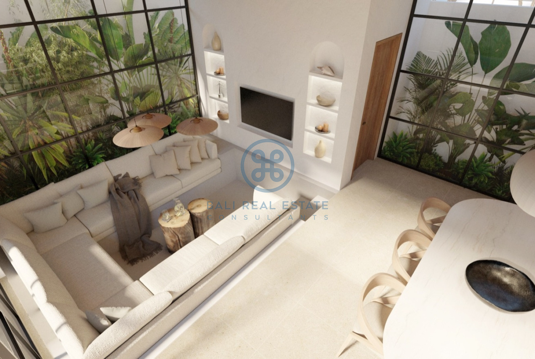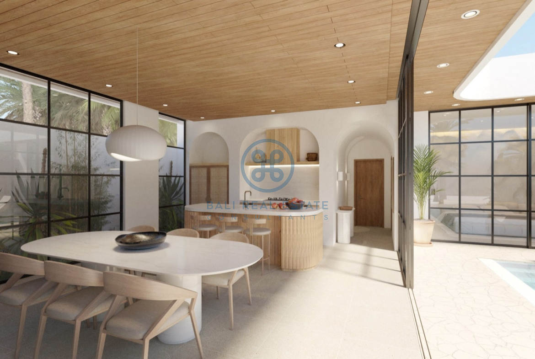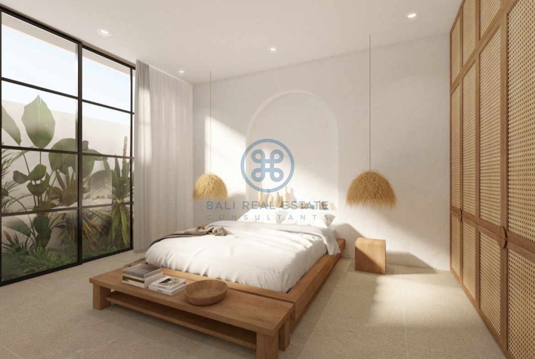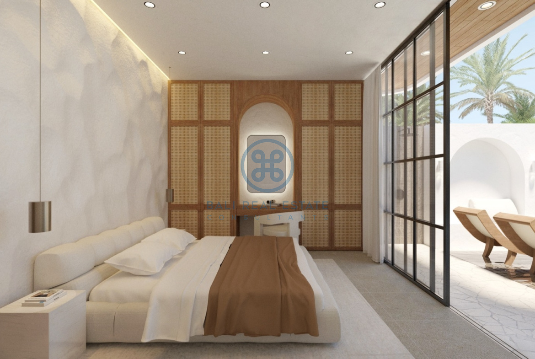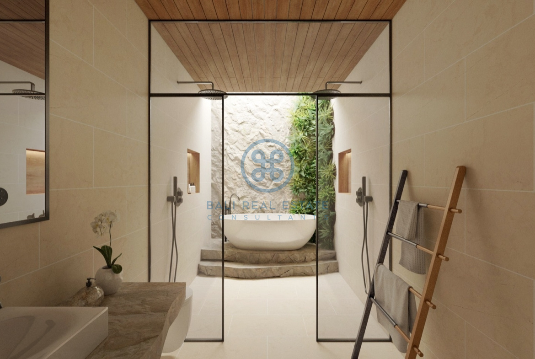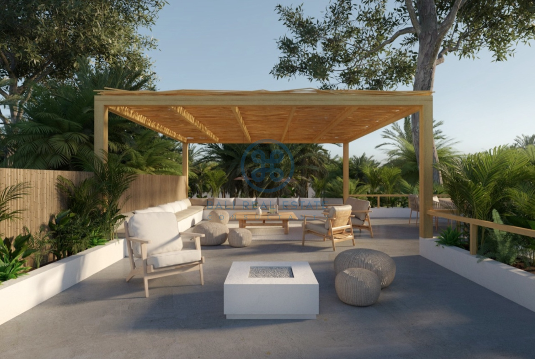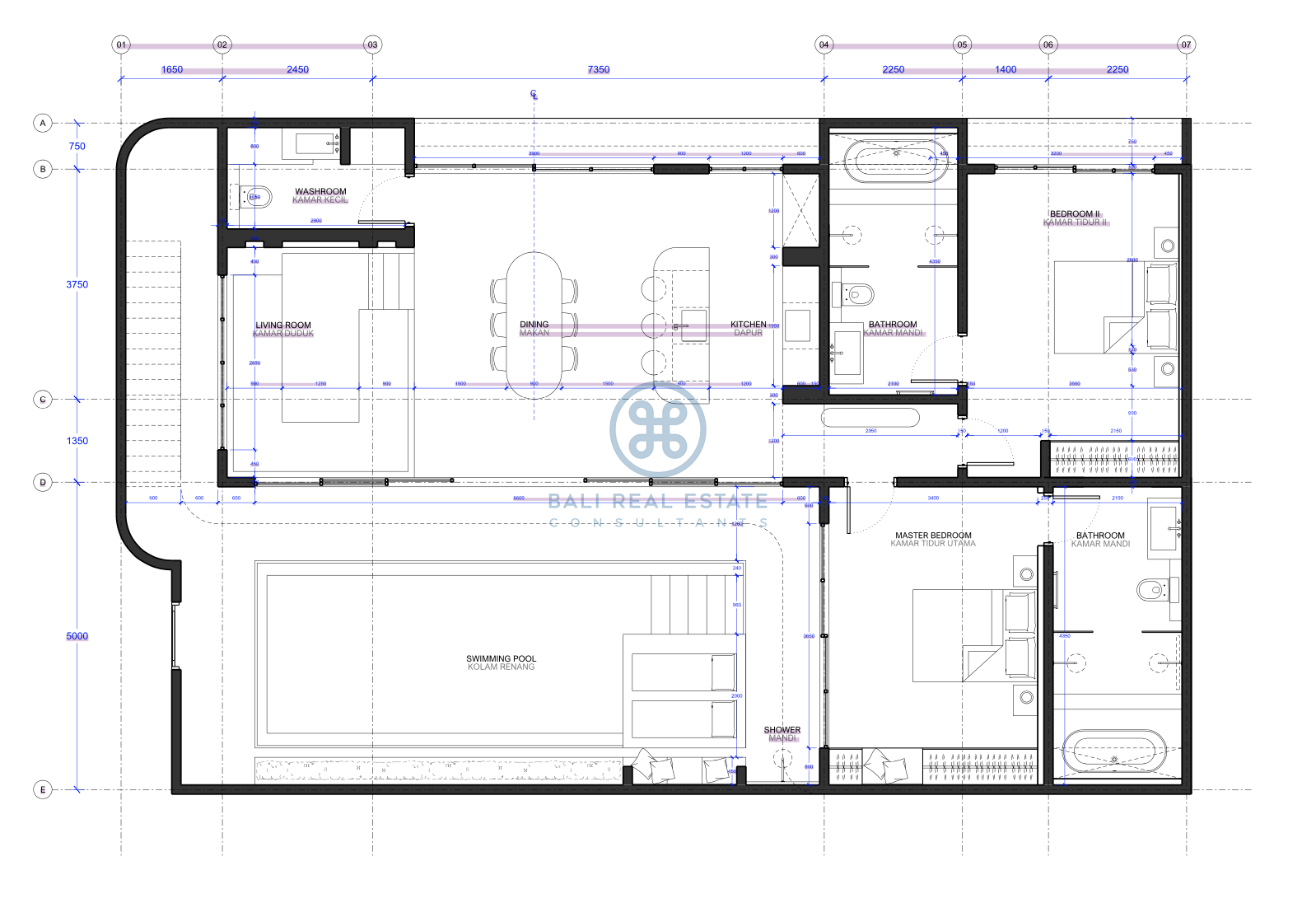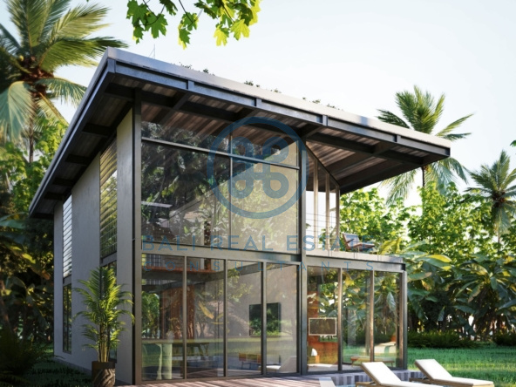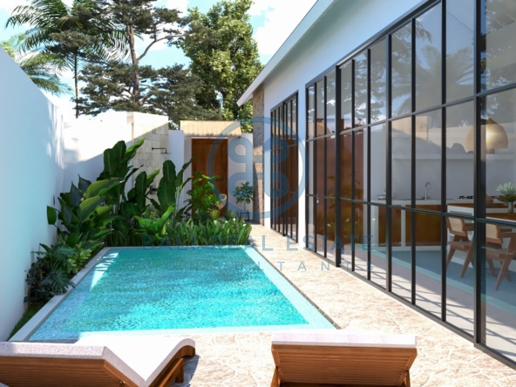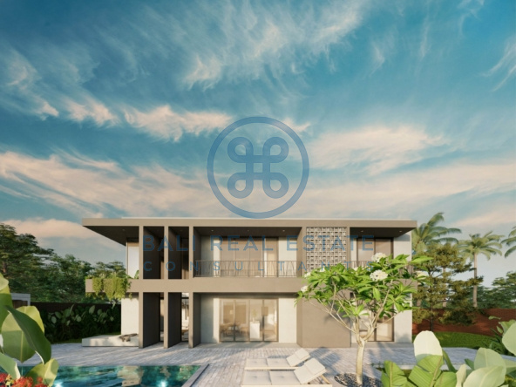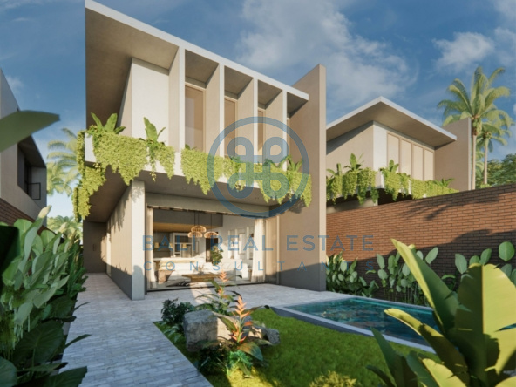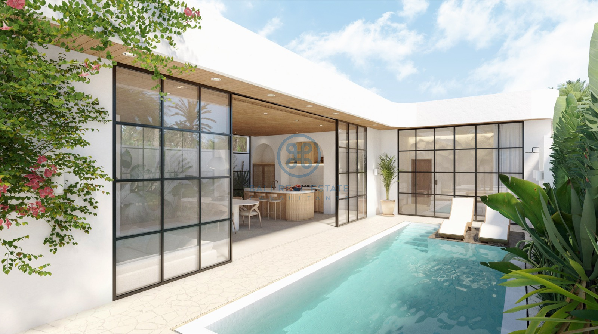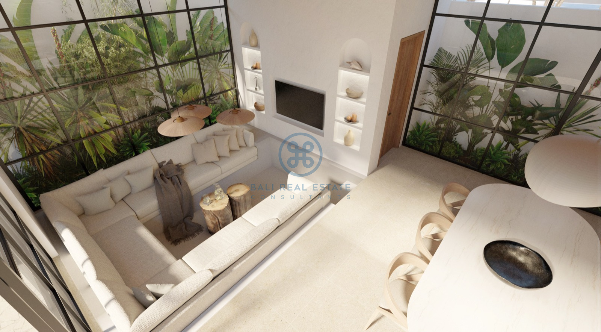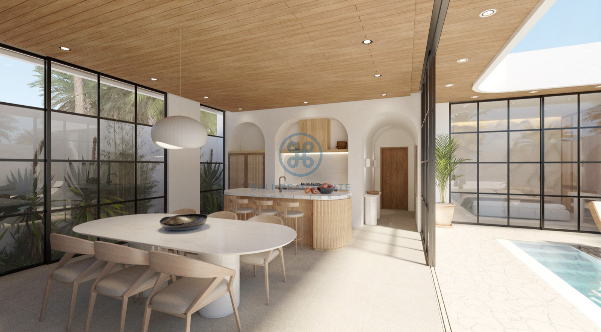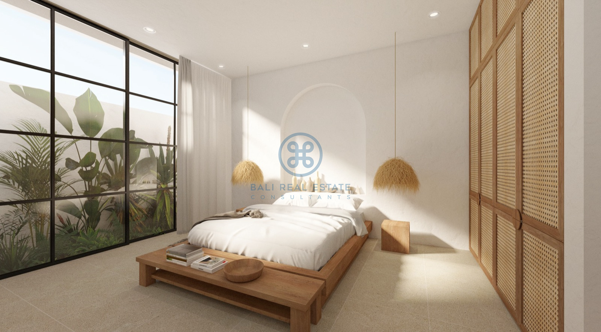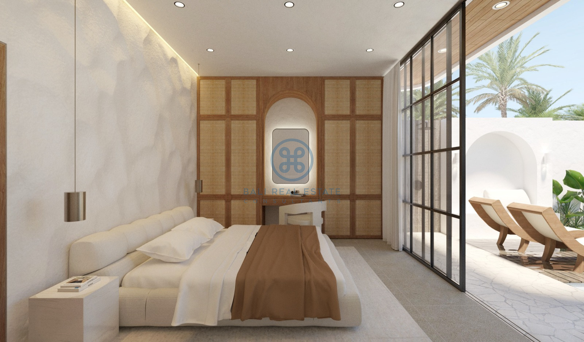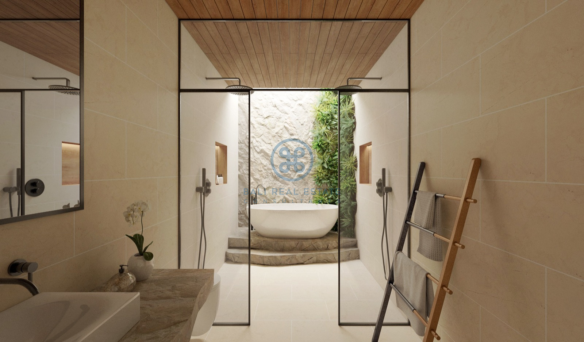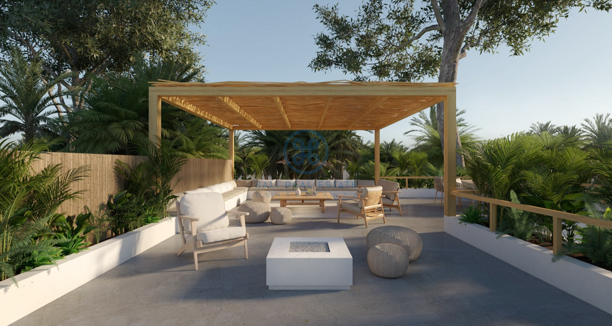- Home
- Properties
- List With Us
- Publications
- FAQ
- About Us
- Contact us
Contact Details
Address:
Jalan By Pass Ngurah Rai 67 Kuta - Badung, Bali
Phone Numbers
+62 877 613 119 41 ; +62 878 600 531 53
Working Hours
Monday - Friday 08.00 AM - 06.00 PM
Contact Us
- USD
- IDR
- AUD
- EUR
- SGD
Menu
- Home
- Properties
- List With Us
- Publications
- FAQ
- About Us
- Contact us
Contact Details
Address:
Jalan By Pass Ngurah Rai 67 Kuta - Badung, Bali
Phone Numbers
+62 877 613 119 41 ; +62 878 600 531 53
Working Hours
Monday - Friday 08.00 AM - 06.00 PM
Contact Us
Find Your Dream Property
Contemporary 2-Bedroom Villa with Rooftop Terrace
- from $220,000
- 48786
- Property ID
- 200 - 208
- Lot m²
- 116
- m²
- 48786
- ID
- Leasehold / HAK SEWA
- Status
- 29 years
- Leasehold
- 200 - 208
- Lot m²
- 116
- m²
- 2
- Bedrooms
- 2
- Bathrooms
Contemporary 2-Bedroom Villa with Rooftop Terrace
- from $220,000
Summary
- 7.5m x 3m
- Swimming Pool Size
- 1 Car
- Car Parking
- Family Home
- Category
- 06/2024
- Year Built
Description
Nestled in the serene heart of Ubud, this 2 Bedroom villa is strategically located to enjoy its vicinity to the cultural center of Ubud, cozy cafes, restaurants, shops, Pelangi International School, Yoga schools, and Titi Batu Ubud Club. This project consists of 3 Villas that are currently under development which are scheduled for completion by July 2024.
Set on 200 – 208 m2 plot of land, this property offers 2 dwellings on a single floor that spread over 116 m2 of living space. Designed with a harmonious fusion of traditional elements and contemporary aesthetics, this property features an outdoor space and a perfect pool deck to easily accommodate a sun-loungers for an ultimate relaxation. The villa highlights a huge sliding glass door to maximize natural light and to provide uncompromised view of the 7.5m x 3m pool and garden area.
Ideal for anyone wishing to have a beautiful home based in the enchanting area of Ubud or as an investment property in highly demanded area.
Custom made furniture package available for additional $15,000.
Payment plan:
15% down payment as reservation
35% on signing
20% after foundation built
20% after structure built (walls and roof)
10% on handover
Location
- Garden
- View
- Residential
- Neighborhood
- Public Access
- Access
- North - East
- Orientation
Property Details
- Bedrooms 2
- Bathrooms 2
- Year Built 06/2024
- Leasehold 29 years
- Possible Lease Extension yes
- Floors 1 Floor
- Building Style Modern Contemporary
- Furnishing Semi-furnished
- Roof Type Flat / Concrete
- Living Room Style Enclosed Living
- Dining Room Enclosed Dining
- Kitchen Open-Plan-Kitchen
- Car Parking Open Parking
- Electricity Capacity 5,5 kW
- Private Parking for 1 Car
- Garden Private Garden, Small Garden
- Water Source Well Water, with Filtration
- Pool deck 1
- Outdoor shower 1
- Outdoor living area 1
- Rooftop terrace 1
Property Details
- Property Size 116 m²
- Land Area 200 - 208 m²
- Bedrooms 2
- Bathrooms 2
- Year Built 06/2024
- Property Status Leasehold / HAK SEWA
- Property Type Development/ Off Plan
- Leasehold 29 years
- Possible Lease Extension yes
- Floors 1 Floor
- Building Style Modern Contemporary
- Furnishing Semi-furnished
- Roof Type Flat / Concrete
- Living Room Style Enclosed Living
- Dining Room Enclosed Dining
- Kitchen Open-Plan-Kitchen
- Car Parking Open Parking
- Electricity Capacity 5,5 kW
- Private Parking for 1 Car
- Garden Private Garden, Small Garden
- Water Source Well Water, with Filtration
- Pool deck 1
- Outdoor shower 1
- Outdoor living area 1
- Rooftop terrace 1
- Close by Fitness Studio, Complete Supermarket, Restaurant, Cafe, Shops, International School, Sports Club, Spa/ Salon, Yoga School, City Center
Distances
- 5000m+
- Ocean within
- 40km
- Airport within
- 3km
- Int. School within
- 5km
- Hospital within
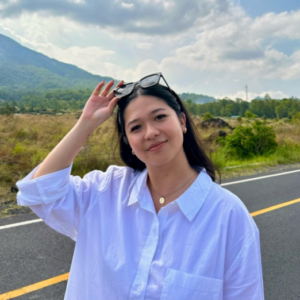
- Clare
Similar Properties
Ubud’s Compelling 2-Bedroom Modern Escape (2 units)
- from $320,000
Leasehold 28 years
- Beds: 2
- Baths: 2
- 170 m²
- 270 m²
- Villa, Development/ Off Plan
Contemporary 2-Bedroom Villa in Ubud
- $199,000
Leasehold 29 years
- Beds: 2
- Baths: 2
- 105 m²
- 200 m²
- Villa, Development/ Off Plan
Modern 3 Bedroom Villa located in South Ubud ( 3 units)
- from $300,000
Leasehold 28 years
- Beds: 2
- Baths: 3
- 182 m²
- 345 m²
- Villa, Development/ Off Plan
Similar Properties
Ubud’s Compelling 2-Bedroom Modern Escape (2 units)
- from $320,000
Leasehold 28 years
- Beds: 2
- Baths: 2
- 170 m²
- 270 m²
- Villa, Development/ Off Plan
Contemporary 2-Bedroom Villa in Ubud
- $199,000
Leasehold 29 years
- Beds: 2
- Baths: 2
- 105 m²
- 200 m²
- Villa, Development/ Off Plan
Modern 3 Bedroom Villa located in South Ubud ( 3 units)
- from $300,000
Leasehold 28 years
- Beds: 2
- Baths: 3
- 182 m²
- 345 m²
- Villa, Development/ Off Plan
Modern 2 Bedroom Villa in South Ubud ( 3 units available)
- from $275,000
Leasehold 28 years
- Beds: 2
- Baths: 2
- 168 m²
- 225 m²
- Villa, Development/ Off Plan



