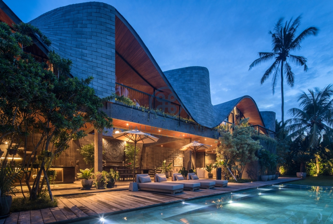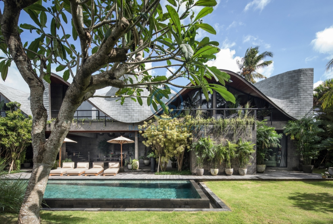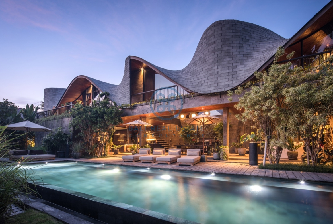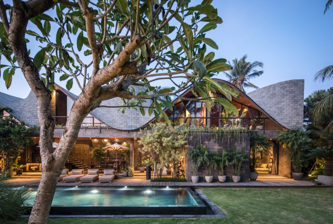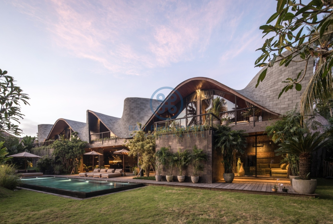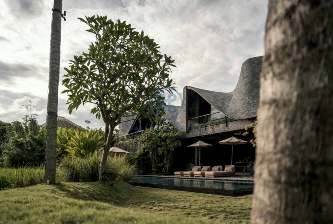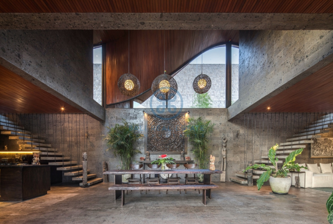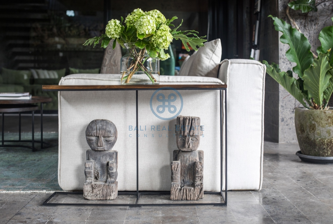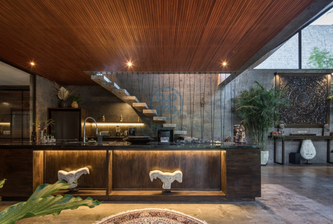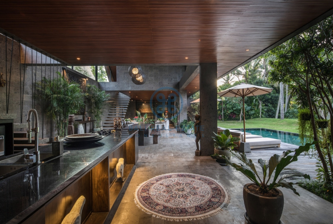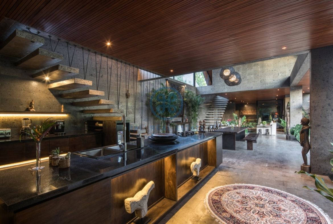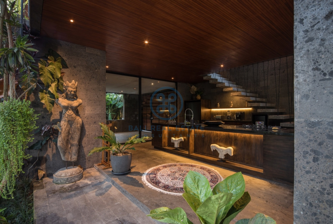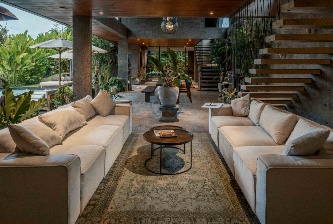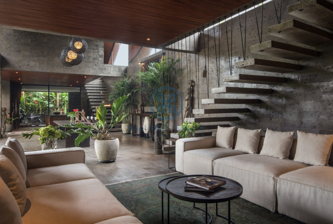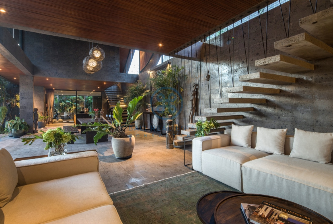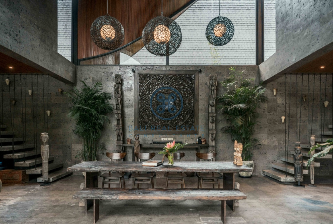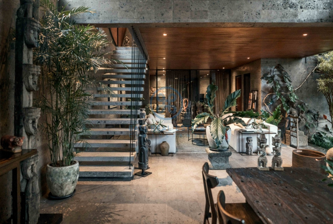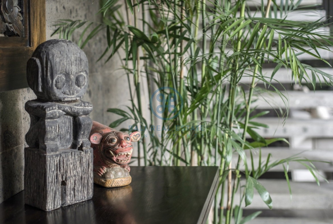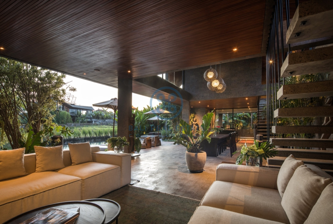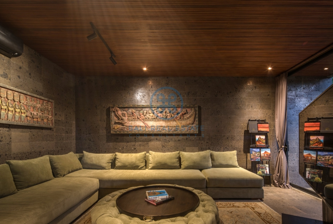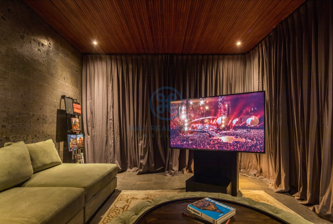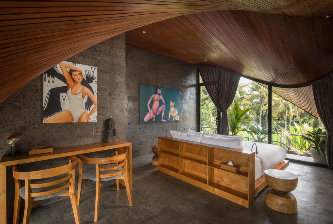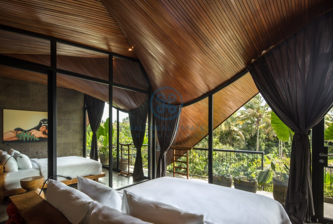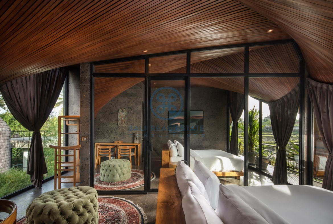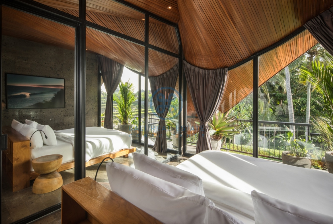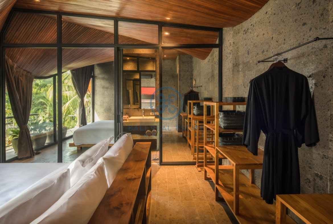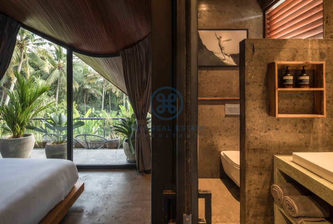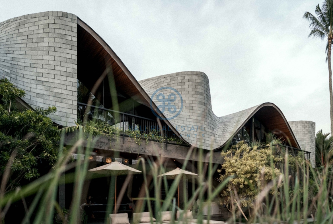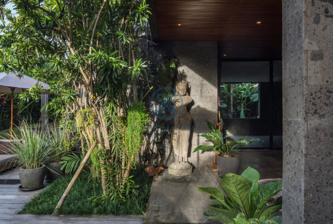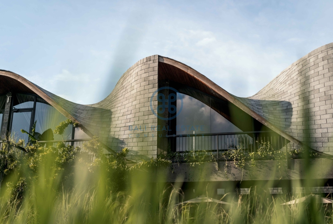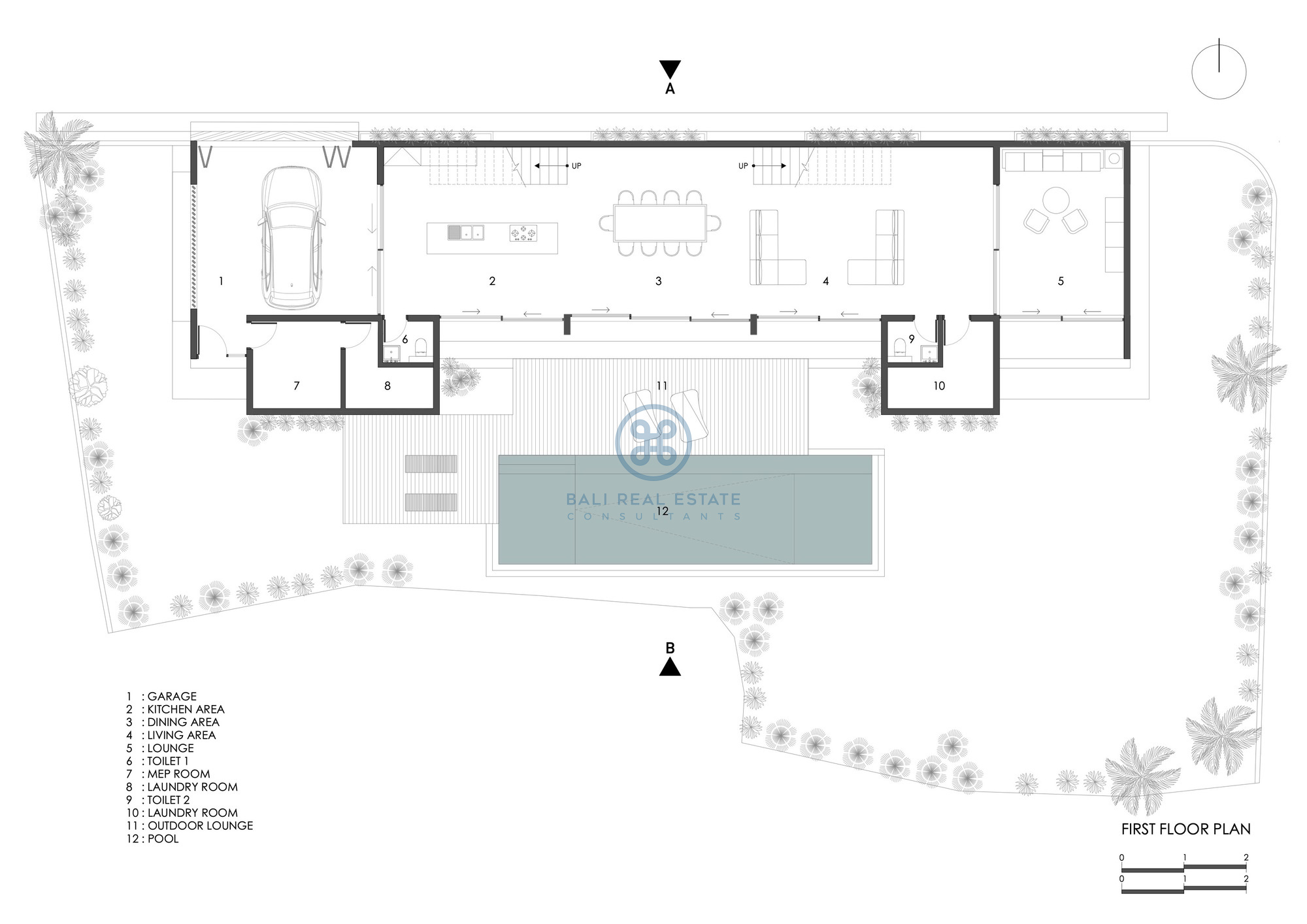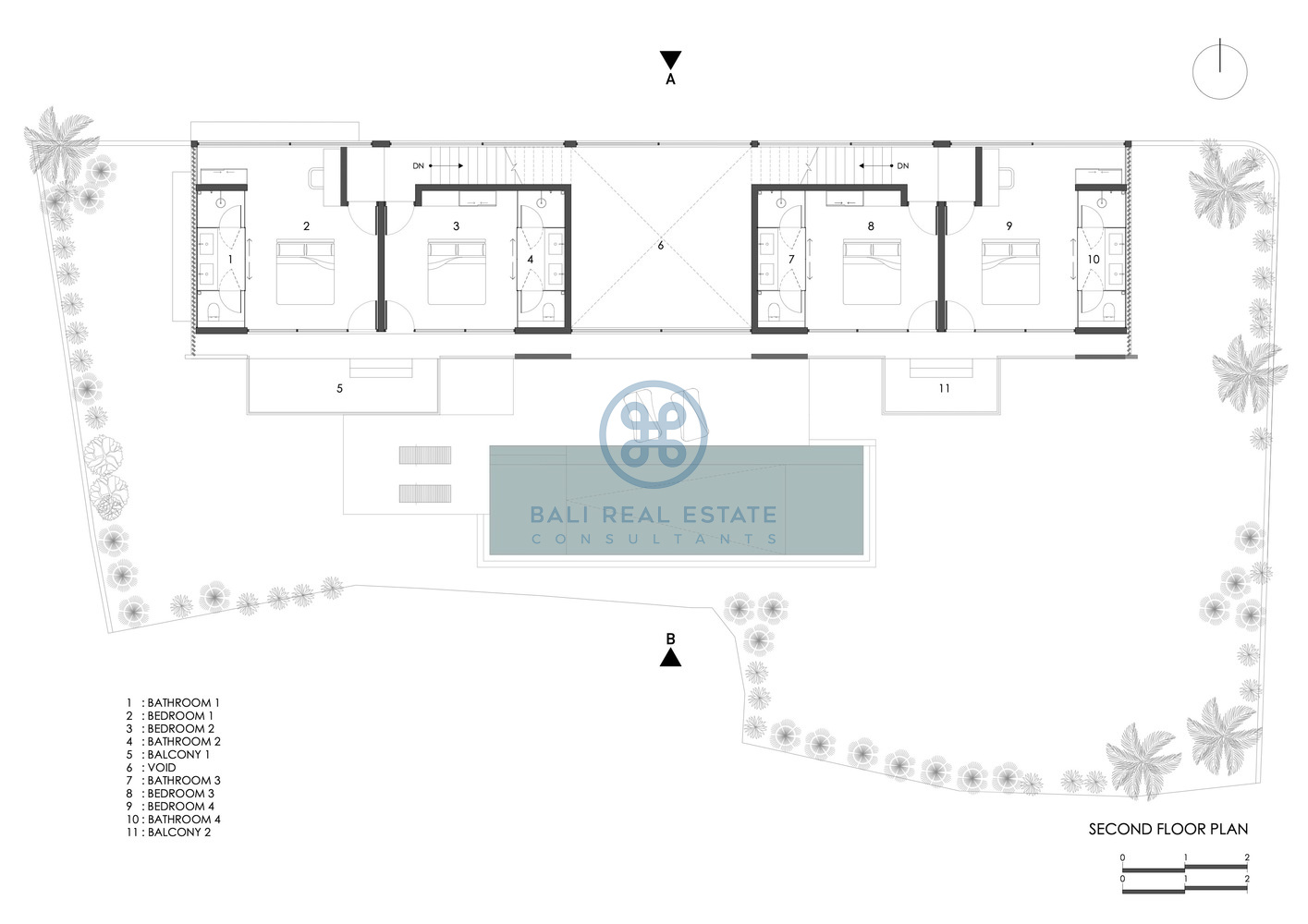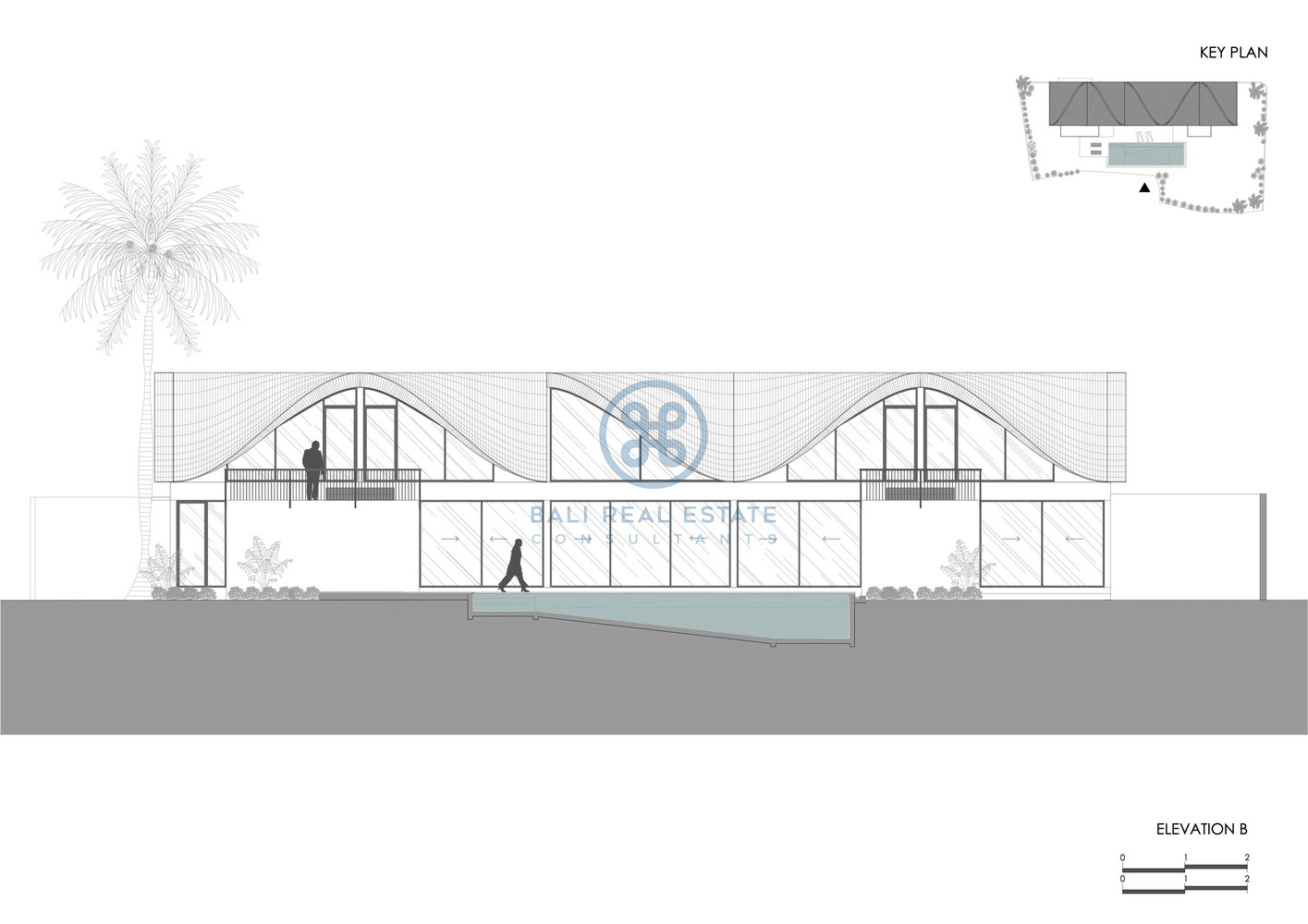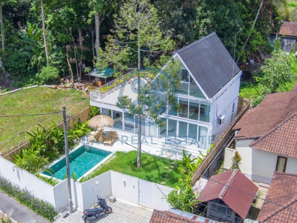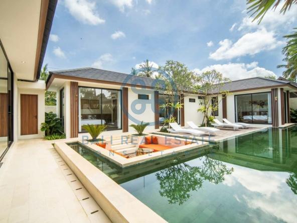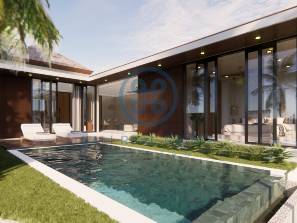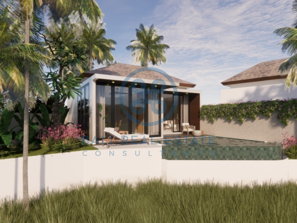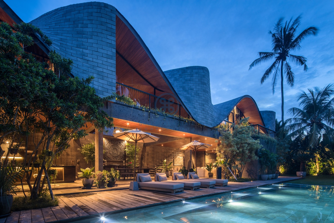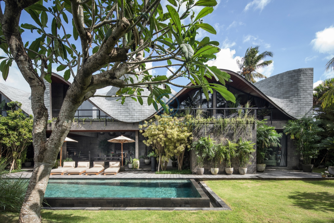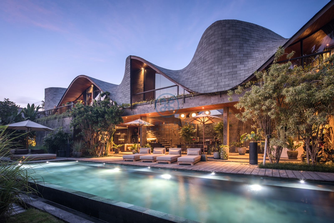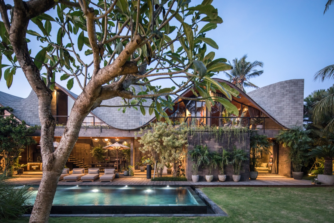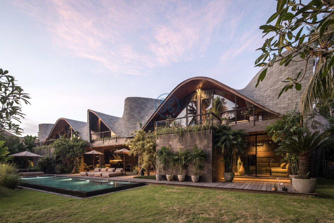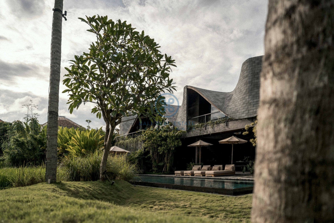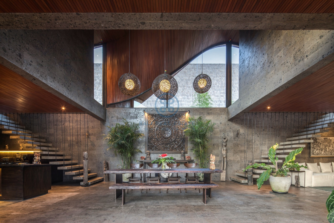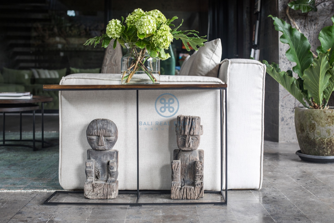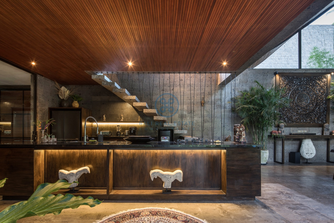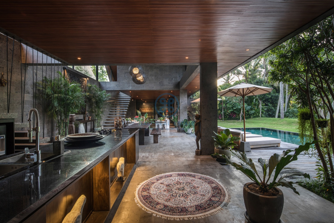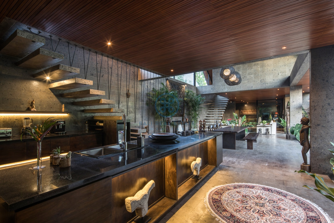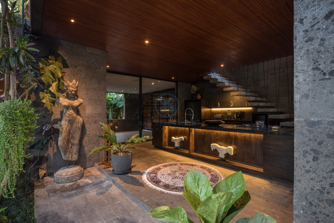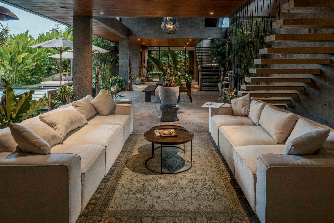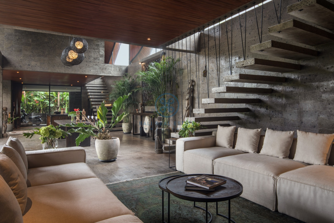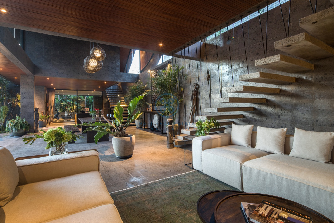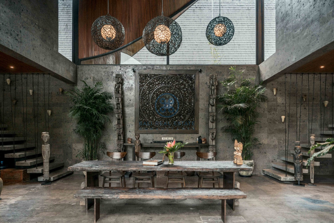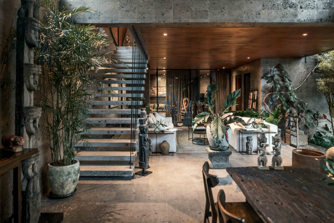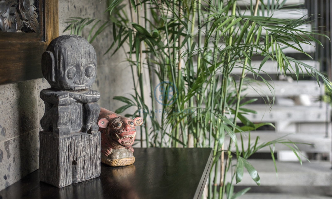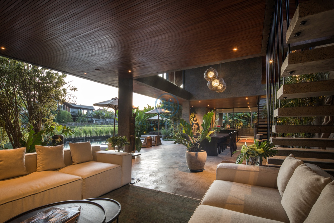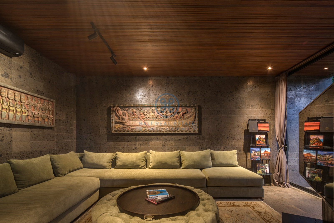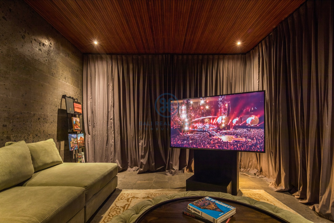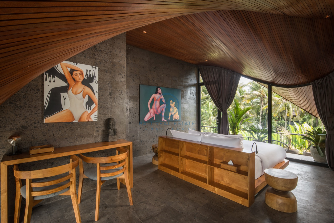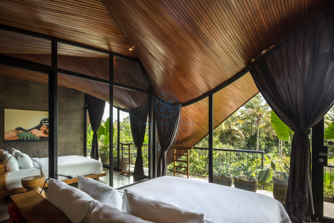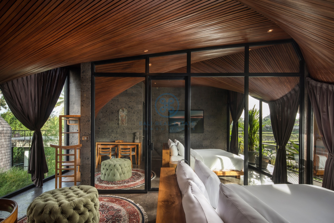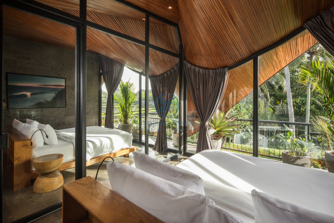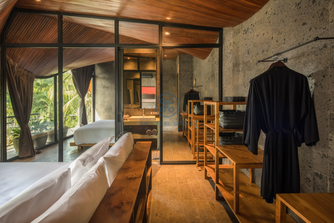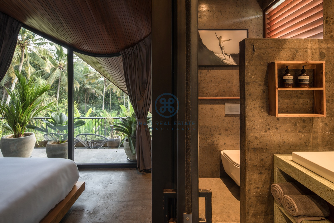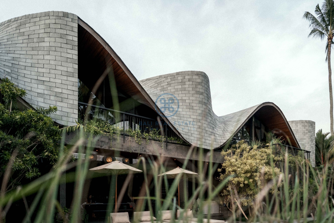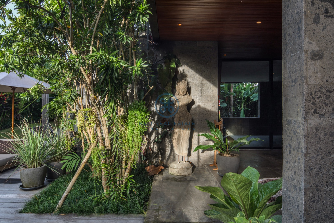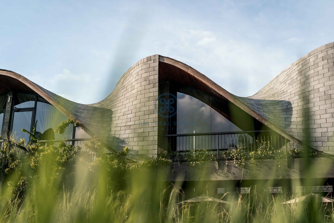- USD
- IDR
- AUD
- EUR
- SGD
- Home
- Properties
- List With Us
- Publications
- FAQ
- About Us
- Contact us
Contact Details
Address:
Jalan By Pass Ngurah Rai 67 Kuta - Badung, Bali
Phone Numbers
+62 877 613 119 41 ; +62 878 600 531 53
Working Hours
Monday - Friday 08.00 AM - 06.00 PM
Contact Us
An Architectural Marvel in the Heart of Ubud
- reduced $1,190,000
An Architectural Marvel in the Heart of Ubud
- reduced $1,190,000
- 64870
- Property ID
- 713
- Lot m²
- 300
- m²
- 64870
- ID
- Leasehold / HAK SEWA
- Status
- 30 years
- Leasehold
- 713
- Lot m²
- 300
- m²
- 4
- Bedrooms
- 4
- Bathrooms
An Architectural Marvel in the Heart of Ubud
- reduced $1,190,000
Summary
- 12m x 3.5m
- Swimming Pool Size
- 2 Cars
- Car Parking
- Green School
- Category
- 2021
- Year Built
Description
Enveloped by the whispering palms and verdant rice fields of Ubud, a masterpiece of architectural grace emerges as a sanctuary of serenity. Crafted by the visionary Alexis Dornier in 2020, this exquisite residence is a testament to the harmonious fusion of cutting-edge design and the organic contours of Bali’s breathtaking landscape.
Upon entering this haven, one is greeted by the ground floor’s robust, minimalist elegance—a foundational box-like structure that cradles the quintessence of living spaces: an inviting living room, a gourmet kitchen, a welcoming foyer, and a practical garage. This solid base sets the stage for the marvel that unfolds above. The upper echelon of the home reveals an enchanting array of twisted surfaces, a rhythmic dance of walls and ceilings that mimic the natural undulations of the terrain, crowned by a sculptural wavy roof that symbolizes the fluidity of imagination.
Spanning an expansive 300 sqm, the interior domain is a choreographed space of openness and light. The main floor unfolds in an open-plan arrangement, boasting a voluminous living area, a cozy media lounge, and a dining space set beneath a soaring ceiling, alongside a fully equipped culinary haven, utility room, and garage. Ascend to the private quarters above, where four sanctuaries await, each framed by large windows, private balconies, and en-suite bathrooms, offering vistas of lush serenity.
The choice of materials speaks to a reverence for sustainability and Balinese heritage, with ’Kerobokan stone’—a revered local hard sandstone—and warm woods adorning the interior roof, marrying tradition with modernity.
Outside, a natural stone infinity pool mirrors the home’s architectural verve, creating a seamless interaction with the elements. The interiors, adorned with Balinese art, select teak furnishings, and Sensatia Botanicals bath amenities, weave an ambiance of understated luxury. Enhanced by concierge services catering to every whim, this residence transcends mere living to curate an experience of unparalleled comfort and care.
Positioned in Ubud’s prime locale, this residence stands as a beacon for those in pursuit of architectural magnificence amidst nature’s splendor. Perfectly suited for families of the Green School, seeking a life enriched by community and sustainability, or as a discerning investment opportunity, this property is a rare jewel, offering a lifestyle of memorable elegance and tranquility in Bali’s most sought-after haven.
Location
- Rice Field
- View
- Residential
- Neighborhood
- Public Access
- Access
- South
- Orientation
Property Details
- Bedrooms 4
- Bathrooms 4
- Property Licenses Pondok Wisata
- Year Built 2021
- Leasehold 30 years
- Possible Lease Extension yes
- Floors 2 Floors
- Building Style Design Awards
- Furnishing Fully Furnished
- Roof Type Wood shingles / Sirap
- Living Room Style Enclosed Living
- Dining Room Open Dining, Enclosed Dining
- Kitchen Open-Plan-Kitchen with Isle, Fully Equipped
- Car Parking Garage
- Electricity Capacity 17 kW
- Private Parking for 2 Cars
- Garden Private Garden, Tropical Garden, Manicured Garden
Property Details
- Property Size 300 m²
- Land Area 713 m²
- Bedrooms 4
- Bathrooms 4
- Property Licenses Pondok Wisata
- Year Built 2021
- Property Status Leasehold / HAK SEWA
- Property Type Villa
- Leasehold 30 years
- Possible Lease Extension yes
- Floors 2 Floors
- Building Style Design Awards
- Furnishing Fully Furnished
- Roof Type Wood shingles / Sirap
- Living Room Style Enclosed Living
- Dining Room Open Dining, Enclosed Dining
- Kitchen Open-Plan-Kitchen with Isle, Fully Equipped
- Car Parking Garage
- Electricity Capacity 17 kW
- Private Parking for 2 Cars
- Garden Private Garden, Tropical Garden, Manicured Garden
- Other Facilities Guest Toilet, Storage Room, Laundry Room
- Close by Fitness Studio, Complete Supermarket, Restaurant, Cafe, Shops, International School, Kindergarden, Sports Club, Spa/ Salon, Yoga School, Hospital, City Center, Tourist Attraction
Distances
- 30km
- Airport within
- 3km
- Int. School within
- 1km
- Hospital within

- Marc Hirte
Similar Properties
Serene and Bright Villa with Rooftop Balcony
- $240,000
- Beds: 2
- Baths: 2
- 152 m²
- 300 m²
- Villa
SOLD-Brand-new 3 Bedroom Villa with long swimmig pool in Mas
- $310,000
- Beds: 3
- Baths: 3
- 175 m²
- 510 m²
- Villa
Affordable Two Bedroom Villa with Rice Field Views
- $189,000
- Beds: 2
- Baths: 2
- 76 m²
- 179 m²
- Villa
Similar Properties
Serene and Bright Villa with Rooftop Balcony
- $240,000
- Beds: 2
- Baths: 2
- 152 m²
- 300 m²
- Villa
SOLD-Brand-new 3 Bedroom Villa with long swimmig pool in Mas
- $310,000
- Beds: 3
- Baths: 3
- 175 m²
- 510 m²
- Villa
Affordable Two Bedroom Villa with Rice Field Views
- $189,000
- Beds: 2
- Baths: 2
- 76 m²
- 179 m²
- Villa
Affordable One Bedroom Villa with Rice-field Views
- $169,000
- Bed: 1
- Bath: 1
- 52 m²
- 111 m²
- Villa



