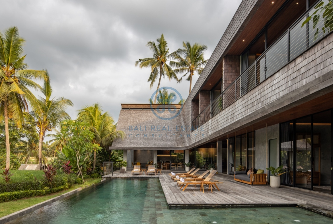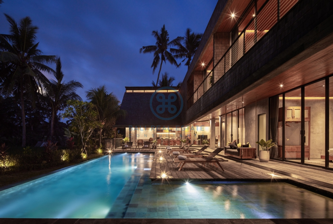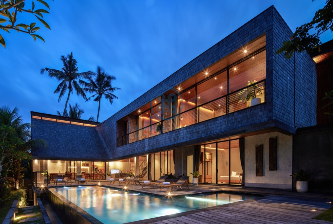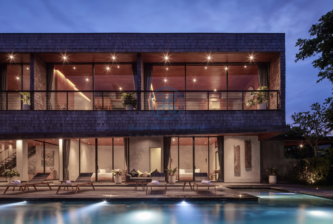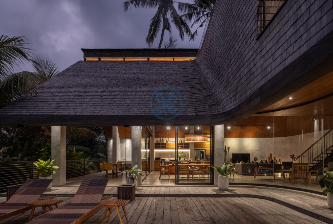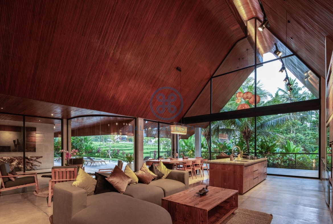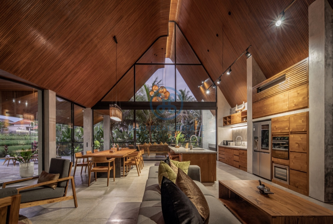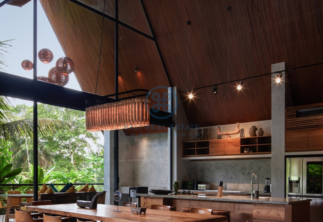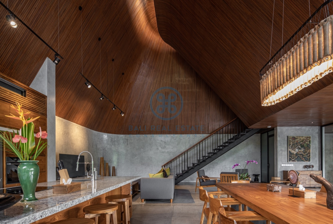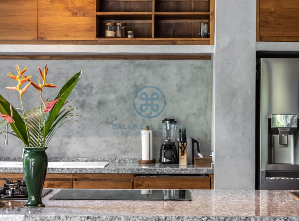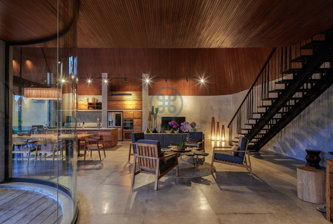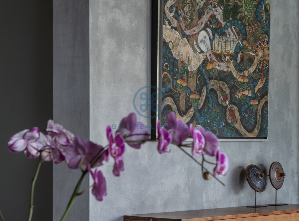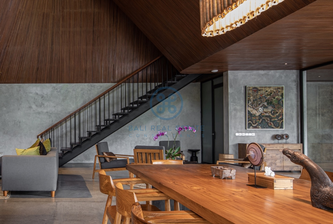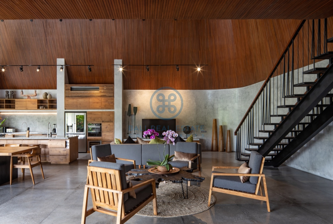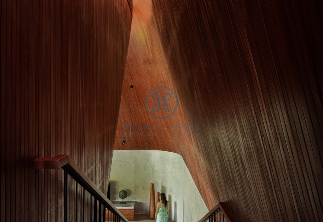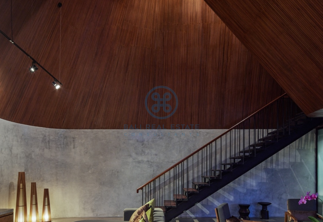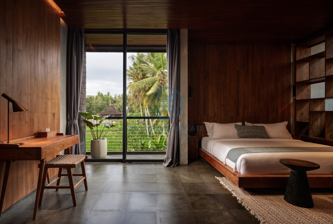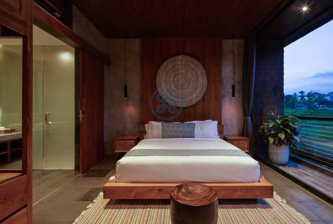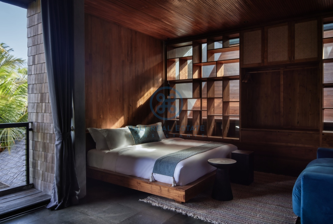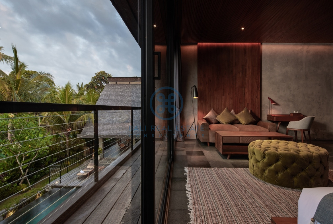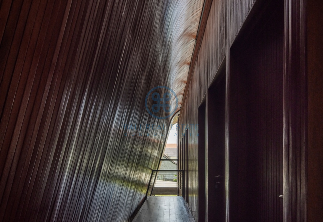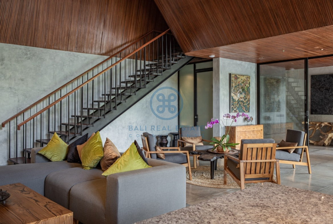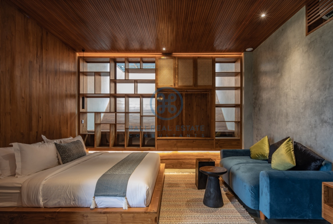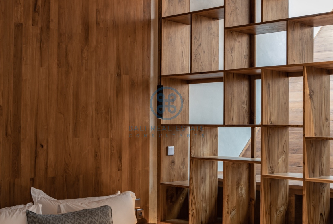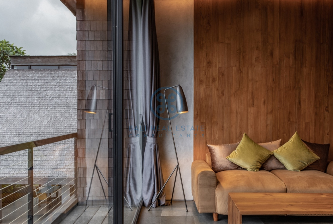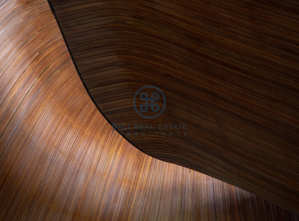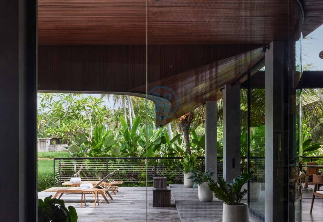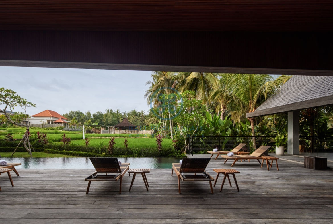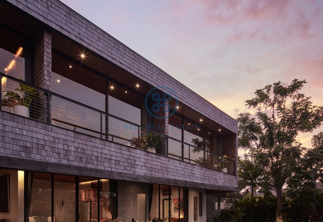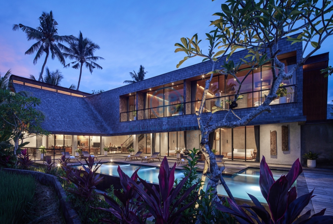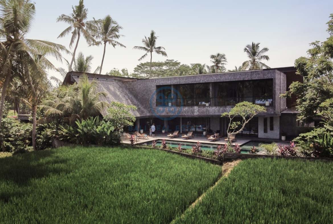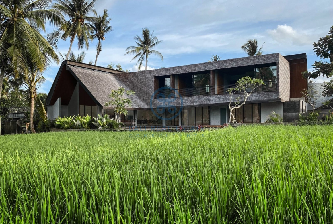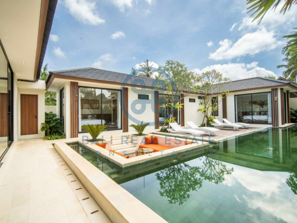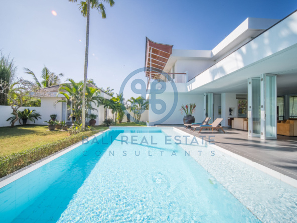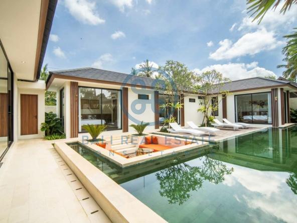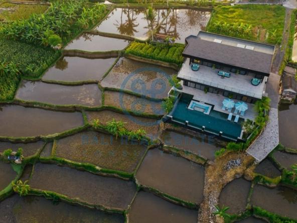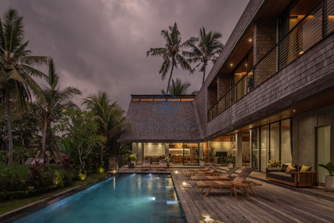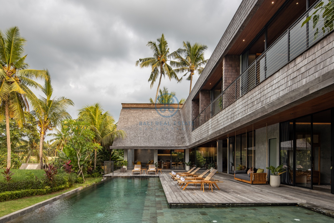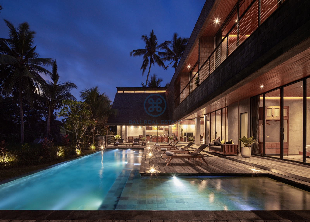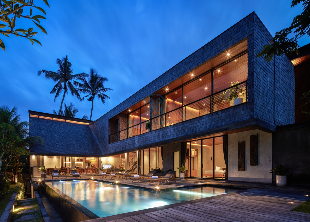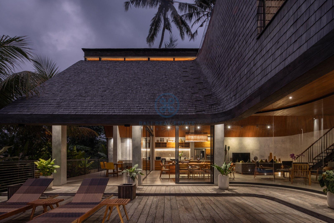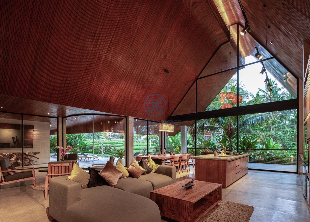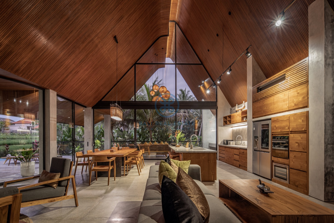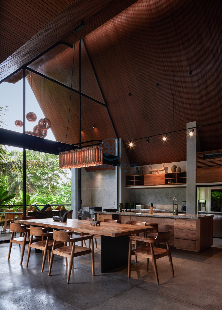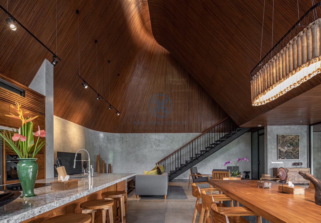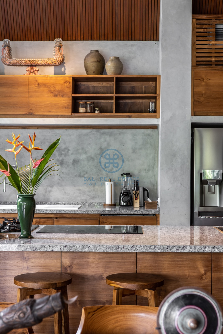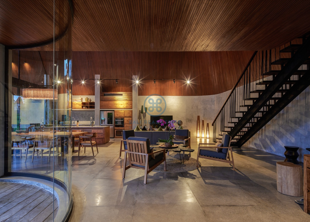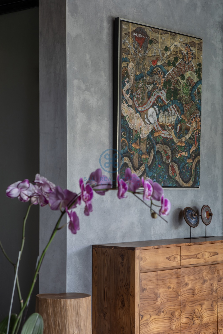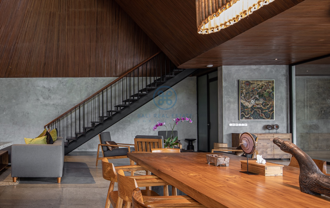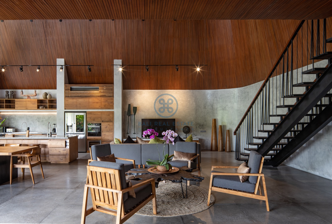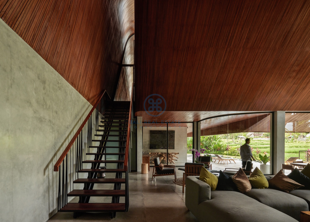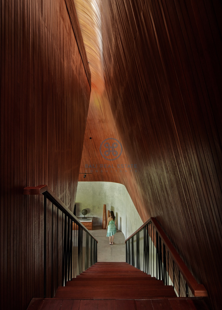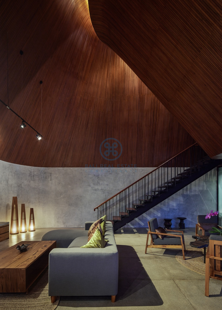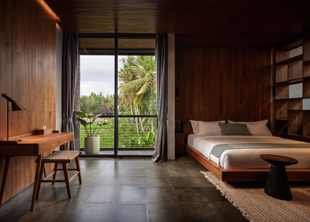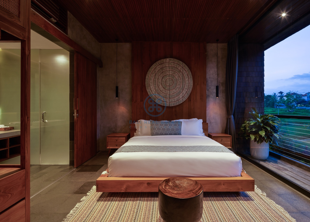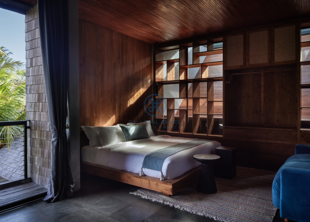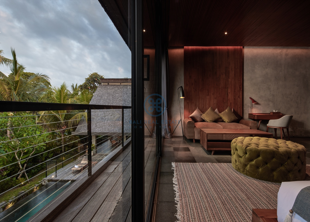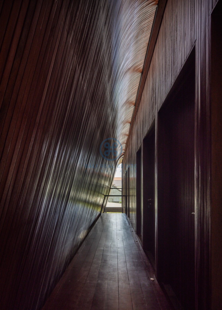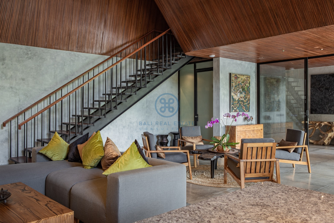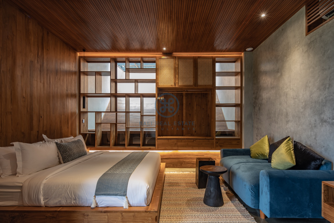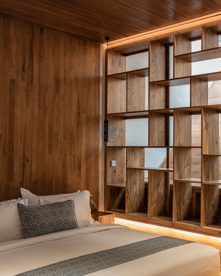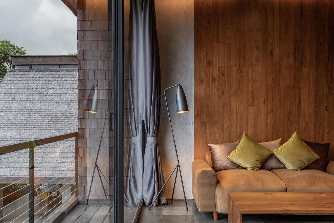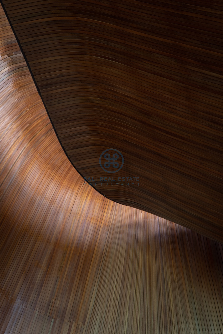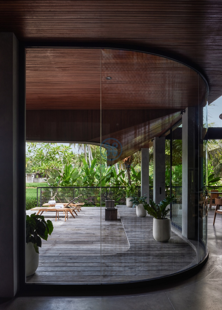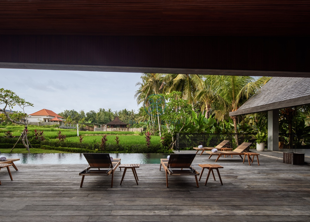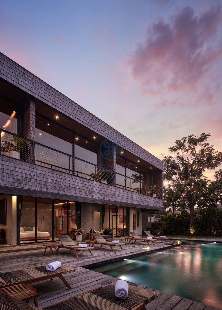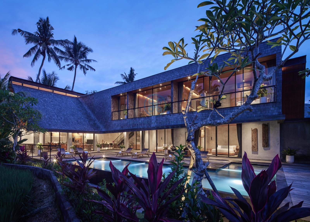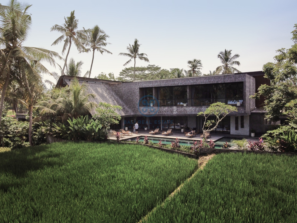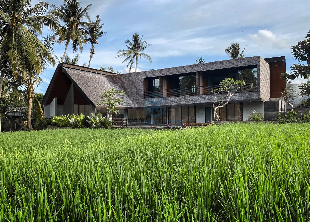- Home
- Properties
- List With Us
- Publications
- FAQ
- About Us
- Contact us
Contact Details
Address:
Jalan By Pass Ngurah Rai 67 Kuta - Badung, Bali
Phone Numbers
+62 877 613 119 41 ; +62 878 600 531 53
Working Hours
Monday - Friday 08.00 AM - 06.00 PM
Contact Us
- USD
- IDR
- AUD
- EUR
- SGD
Menu
- Home
- Properties
- List With Us
- Publications
- FAQ
- About Us
- Contact us
Contact Details
Address:
Jalan By Pass Ngurah Rai 67 Kuta - Badung, Bali
Phone Numbers
+62 877 613 119 41 ; +62 878 600 531 53
Working Hours
Monday - Friday 08.00 AM - 06.00 PM
Contact Us
Find Your Dream Property
A Visionary Masterpiece designed by Alexis Dornier
- $132,000/yearly
- 47979
- Property ID
- 680
- Lot m²
- 415
- m²
- 47979
- ID
- Yearly
- Status
- 01/08/2023
- Available from
- 680
- Lot m²
- 415
- m²
- 6
- Bedrooms
- 6
- Bathrooms
A Visionary Masterpiece designed by Alexis Dornier
- $132,000/yearly
Summary
- 12.5m x 4.1m
- Swimming Pool Size
- 2 Cars
- Car Parking
- Family Home
- Category
- 2021
- Year Built
Description
Bali Real Estate Consultants proudly presents a visionary masterpiece designed by the renowned architect Alexis Dornier – welcome to The Wing.
Nestled amidst a tropical forest and surrounded by serene rice paddies, this extraordinary residence offers a rare opportunity to disconnect from the ordinary and immerse yourself in a realm where nature meets craftsmanship. The Wing effortlessly integrates into its idyllic surroundings, creating a harmonious sanctuary that transcends expectations.
Step inside and be captivated by the seamless blend of artistry and nature. The meticulous attention to detail is evident throughout, as The Wing unveils its six luxurious bedrooms, each offering a private haven of tranquility. Immerse yourself in opulent comfort, where bespoke furnishings and en-suite bathrooms create an oasis of indulgence.
The heart of this architectural marvel lies within the open-plan kitchen and living room, where a state-of-the-art winged ceiling takes center stage. The living spaces flow effortlessly, leading to a terrace overlooking emerald rice fields and an infinity pool that beckons you to relax and unwind. It is a sensory experience like no other – a symphony of breathtaking views and refined elegance.
In line with its commitment to sustainability, The Wing stands as a beacon of eco-conscious living. Solar panels adorn the roof, harnessing the power of the sun to reduce its environmental impact. Bali Real Estate Consultants has partnered with reliable solar power experts to ensure a seamless integration of clean energy, all while preserving the natural wonders of this tropical paradise.
Designed by visionary architect Alexis Dornier, The Wing showcases an experimental blend of traditional and contemporary elements. Its distinctive architecture seamlessly fuses an A-frame with a box, creating a captivating form that celebrates both heritage and innovation. The fluted ceilings and warm wooden accents add a tropical touch, enveloping you in a world of refined aesthetics.
The Wing is more than just a residence; it is a lifestyle statement. Embrace the manicured tropical garden, meticulously designed to delight the senses. With gated parking and top-of-the-line security features, your peace of mind is assured, allowing you to savor every moment of this extraordinary existence.
Available for occupancy from August 2023, The Wing comes fully furnished with high-end custom fittings, ensuring a seamless transition into luxury living. As a testament to its commitment to excellence, the rental package includes maid cleaning service, pool maintenance, and gardening, providing you with the ultimate hassle-free lifestyle.
Seize this unparalleled opportunity to make The Wing your own – a place where nature, craftsmanship, and elevated living converge. Contact Bali Real Estate Consultants today to embark on a journey of unparalleled luxury and tranquility.
Location
- Rice Field
- View
- Residential
- Neighborhood
- Public Access
- Access
Property Details
- Bedrooms 6
- Bathrooms 6
- Year Built 2021
- Floors 2 Floors
- Building Style Design Awards
- Furnishing Fully Furnished
- Roof Type Wood Tiles
- Living Room Style Enclosed Living
- Dining Room Open Dining, Enclosed Dining
- Kitchen Open-Plan-Kitchen with Isle
- Car Parking Car Port
- Electricity Capacity 22 kW
- Private Parking for 2 Cars
- Garden Private Garden, Tropical Garden
- Water Source Well Water, with Filtration
- Hybrid Solar Power System 1
Property Details
- Property Size 415 m²
- Land Area 680 m²
- Bedrooms 6
- Bathrooms 6
- Year Built 2021
- Property Status Yearly
- Property Type Villa
- Floors 2 Floors
- Building Style Design Awards
- Furnishing Fully Furnished
- Roof Type Wood Tiles
- Living Room Style Enclosed Living
- Dining Room Open Dining, Enclosed Dining
- Kitchen Open-Plan-Kitchen with Isle
- Car Parking Car Port
- Electricity Capacity 22 kW
- Private Parking for 2 Cars
- Garden Private Garden, Tropical Garden
- Water Source Well Water, with Filtration
- Hybrid Solar Power System 1
- Other Facilities Guest Toilet, Storrage Room, Laundry Room
- Close by Fitness Studio, Complete Supermarket, Restaurant, Cafe, International School, Spa/ Salon, Yoga School, Hospital, City Center
Distances
- 5000m+
- Ocean within
- 30km
- Airport within
- 5km
- Int. School within
- 1km
- Hospital within

- Marc
Similar Properties
Exquisite 4 Bedroom Villa with Green School Convinience
- $49,000/yearly
- Beds: 5
- Baths: 6
- 365 m²
- 1011,5 m²
- Villa
Similar Properties
Exquisite 4 Bedroom Villa with Green School Convinience
- $49,000/yearly
- Beds: 5
- Baths: 6
- 365 m²
- 1011,5 m²
- Villa
Brand new 4-Bedroom Designer Villa in South Ubud
- $100,000
- Beds: 4
- Baths: 5
- 440 m²
- 900 m²
- Villa




