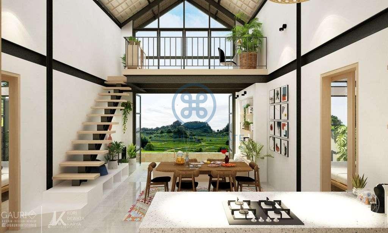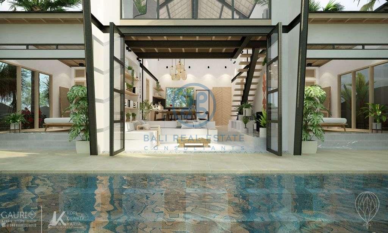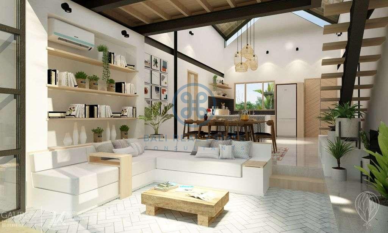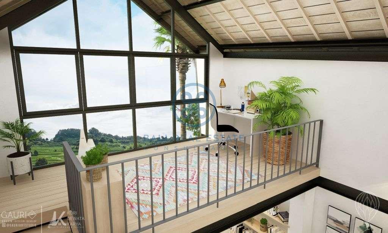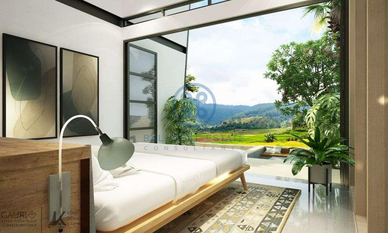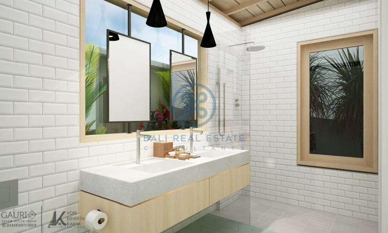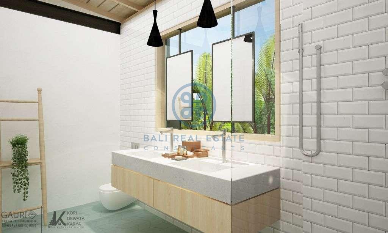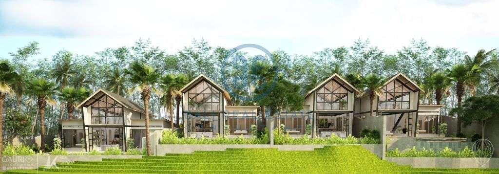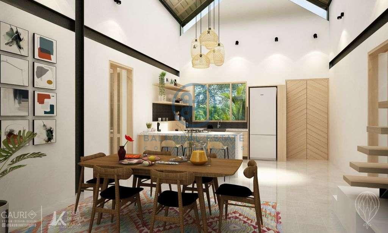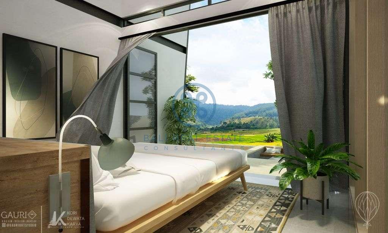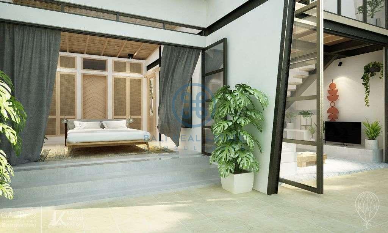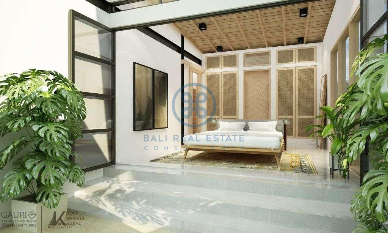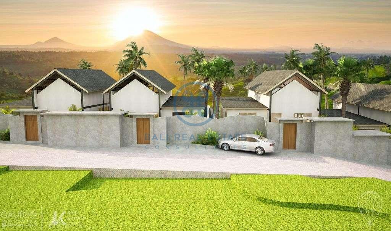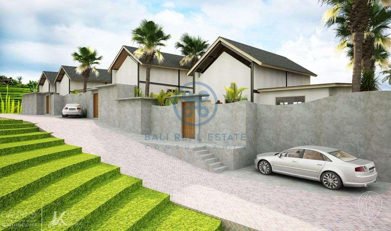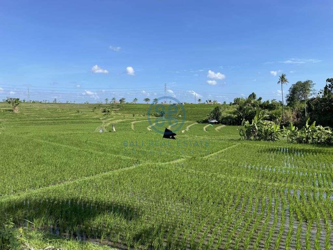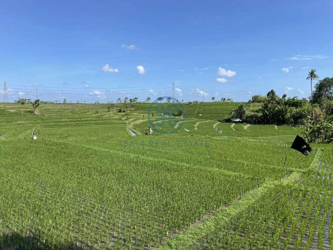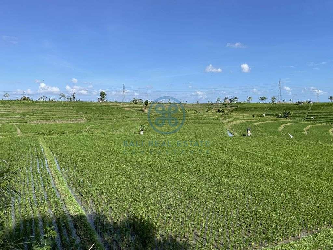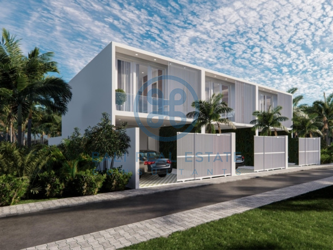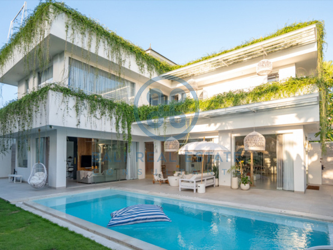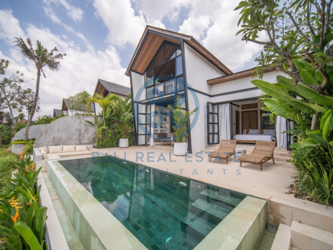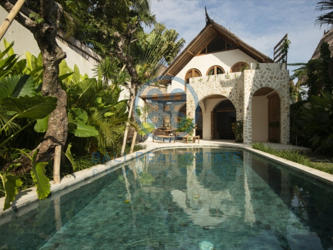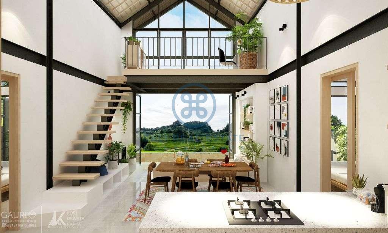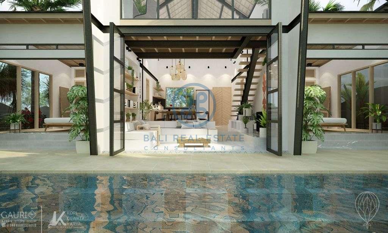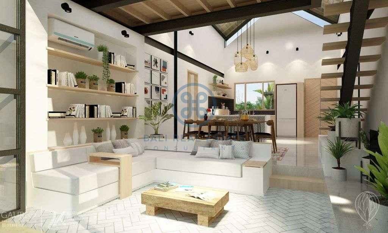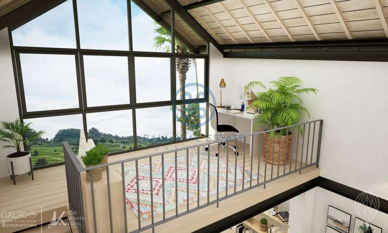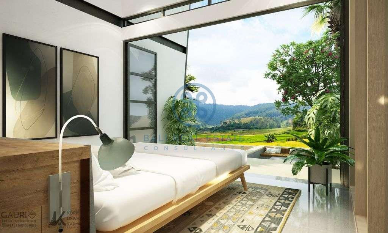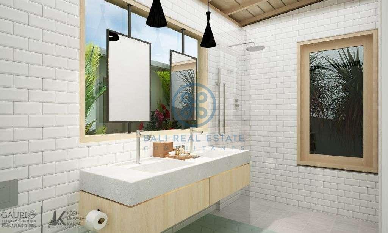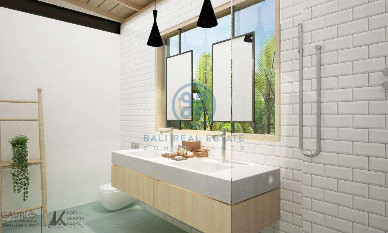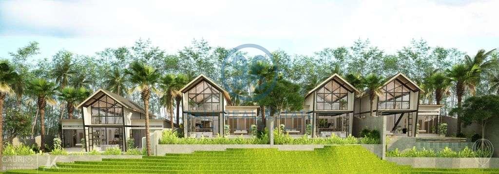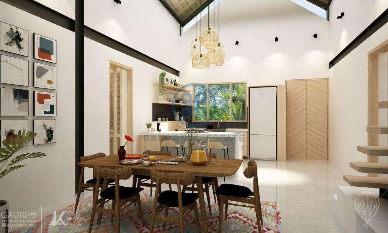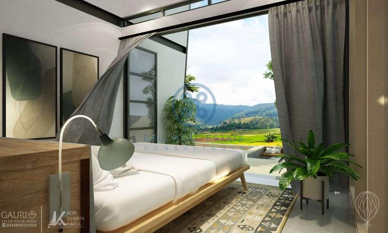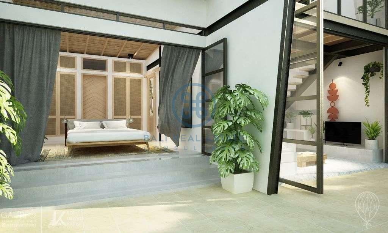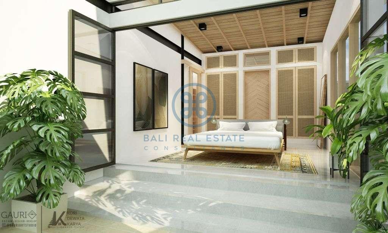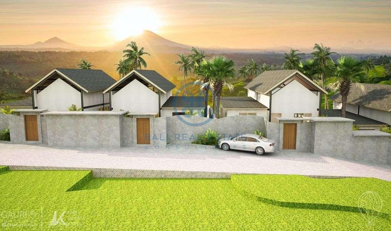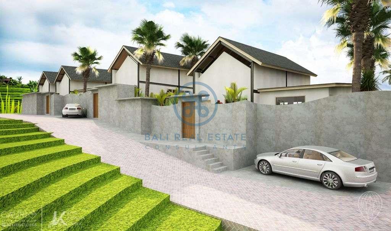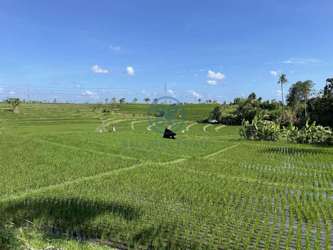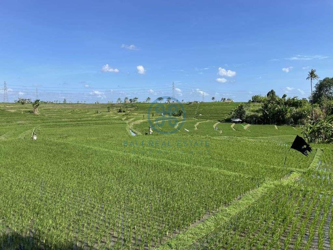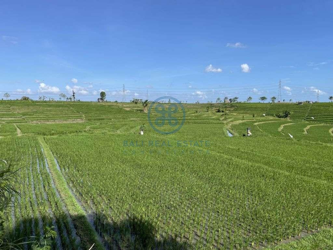- Home
- Properties
- List With Us
- Publications
- FAQ
- About Us
- Contact us
Contact Details
Address:
Jalan By Pass Ngurah Rai 67 Kuta - Badung, Bali
Phone Numbers
+62 877 613 119 41 ; +62 878 600 531 53
Working Hours
Monday - Friday 08.00 AM - 06.00 PM
Contact Us
- USD
- IDR
- AUD
- EUR
- SGD
Menu
- Home
- Properties
- List With Us
- Publications
- FAQ
- About Us
- Contact us
Contact Details
Address:
Jalan By Pass Ngurah Rai 67 Kuta - Badung, Bali
Phone Numbers
+62 877 613 119 41 ; +62 878 600 531 53
Working Hours
Monday - Friday 08.00 AM - 06.00 PM
Contact Us
Find Your Dream Property
SOLD: 2-Bedroom Loft Villa with rice paddy views near Canggu
- $190,000
- 27109
- Property ID
- 350
- Lot m²
- 119
- m²
- 27109
- ID
- Leasehold / HAK SEWA
- Status
- 23 years
- Leasehold
- 350
- Lot m²
- 119
- m²
- 2
- Bedrooms
- 2
- Bathrooms
SOLD: 2-Bedroom Loft Villa with rice paddy views near Canggu
- $190,000
Summary
- 7 m x 3,5 m
- Swimming Pool Size
- 1 Car
- Car Parking
- Off-Plan
- Category
- 2021
- Year Built
Description
Away from the crowds and surrounded by nature, yet only a short drive to all amenities.
This brand new development is located in Cepaka, a small village with its true Bali charm. Here you get the Ubud-feel with only a few minutes drive from Pererenan Beach, the latest hotspot for surfers, families and digital nomads. This development is a great choice, either for living or investing.
The compound is tucked away from the road which guarantees a quiet and peaceful atmosphere with scenic views, overlooking the lush rice fields.
Distance to:
Pepito Pererenan – 9 min
Pererenan Beach – 12 min
Green School – 21 min
The Villa
The villa is part of a ten villa development. All villas are fully furnished and come with with private parking
and infinity pool (7 m x 3,50 m). Its unique and stylish interior is designed by an American Interior Designer.
Both bedrooms come with a bright and breezy en-suite bathroom. The modern kitchen, dining and sunken living area are
combined, with the option to open the doors to the outside area or fully enclose the airconditioned space.
The mezzanine can be used as an office / study, a library or a play area for kids.
The different levels throughout the building, with up to seven meter high ceilings will give you the feeling of spaciousness.
Design
Every detail is aligned to soak in the irresistible greenbelt view. Floor to ceiling windows and
folding doors in the bedroom and living area guarantee a bright and airy feeling.
The villa has been designed to have the best possible view to the nature and rice paddies from
every corner of the property.
* Various Level (Sunken Couch / Dining + Kitchen / Mezzanine)
* Visually separated through tiles, art pieces
* Sunken shelve in Living Area
* Extra high ceiling
* Extra big bedroom with floating bed
Materials
* Structure: Exposed steel
* Wood applications throughout the building
* Floor: 60×60 Tiles and Handmade Tiles in Bathroom plus Living Area
* Windows & Folding Doors: Steel & 8mm Glass
* Doors: Full wood
* Kitchen & Bathroom: Terrazzo Countertop and wood applications
Time until handover: 8 month from deposit payment
Payment Plan
Deposit payment to Notary escrow account: 15%
Installment 1 (Progress 20%) : 20%
Installment 2 (Progress 50%) : 20%
Installment 3 (Progress 70%) : 20%
Installment 4 (Progress 85%) : 15%
Installment 5 (Progress 100%): 10%
Location
- Rice Field
- View
- Rural
- Neighborhood
- Private Access
- Access
- South - East
- Orientation
Property Details
- Bedrooms 2
- Bathrooms 2
- Year Built 2021
- Leasehold 23 years
- Possible Lease Extension yes
- Floors 2 Floors
- Building Style Modern Industrial
- Furnishing Fully Furnished
- Living Room Style Enclosed Living
- Dining Room Enclosed Dining
- Kitchen Open-Plan-Kitchen with Diner
- Car Parking Open Parking
- Electricity Capacity 4,4 kW
- Private Parking for 1 Car
- Garden Small Garden
- Water Source Well Water
Property Details
- Property Size 119 m²
- Land Area 350 m²
- Bedrooms 2
- Bathrooms 2
- Year Built 2021
- Property Status Leasehold / HAK SEWA
- Property Type Villa, Development/ Off Plan
- Leasehold 23 years
- Possible Lease Extension yes
- Floors 2 Floors
- Building Style Modern Industrial
- Furnishing Fully Furnished
- Living Room Style Enclosed Living
- Dining Room Enclosed Dining
- Kitchen Open-Plan-Kitchen with Diner
- Car Parking Open Parking
- Electricity Capacity 4,4 kW
- Private Parking for 1 Car
- Garden Small Garden
- Water Source Well Water
- Other Facilities Security Post
Features
Distances
- 5000m+
- Ocean within
- 20km
- Airport within
- 20km
- Int. School within
- 10km
- Hospital within

- Amadeus Förster
Similar Properties
2-Bedroom Villa – Just a Stone’s Throw Away from Echo Beach
- from $155,000
Leasehold 29 years
- Beds: 2
- Baths: 2
- 78 m²
- 100 m²
- Villa
Magnificent 5-Bedroom Estate with Unrivaled Elegance
- $1,100,000
Leasehold 25 years
- Beds: 5
- Baths: 6
- 705 m²
- 590 m²
- Villa
1-Bedroom Villa with Stunning Rice Fields View near Canggu
- $220,000
Leasehold 33 years
- Bed: 1
- Bath: 1
- 89 m²
- 220 m²
- Villa
Similar Properties
2-Bedroom Villa – Just a Stone’s Throw Away from Echo Beach
- from $155,000
Leasehold 29 years
- Beds: 2
- Baths: 2
- 78 m²
- 100 m²
- Villa
Magnificent 5-Bedroom Estate with Unrivaled Elegance
- $1,100,000
Leasehold 25 years
- Beds: 5
- Baths: 6
- 705 m²
- 590 m²
- Villa
1-Bedroom Villa with Stunning Rice Fields View near Canggu
- $220,000
Leasehold 33 years
- Bed: 1
- Bath: 1
- 89 m²
- 220 m²
- Villa
Exquisite 3 Bedroom Eco-Friendly Family Home
- $720,000
Leasehold 25 years
- Beds: 3
- Baths: 3
- 398 m²
- 670 m²
- Villa



